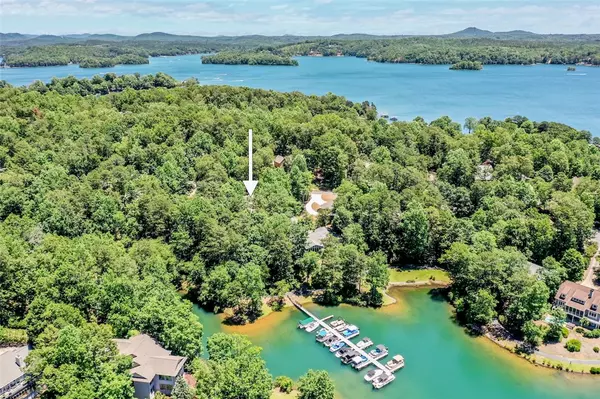$840,000
$900,000
6.7%For more information regarding the value of a property, please contact us for a free consultation.
20 Lighthouse Way DR Salem, SC 29676
4 Beds
3 Baths
2,655 SqFt
Key Details
Sold Price $840,000
Property Type Single Family Home
Sub Type Single Family Residence
Listing Status Sold
Purchase Type For Sale
Square Footage 2,655 sqft
Price per Sqft $316
Subdivision Keowee Key
MLS Listing ID 20275109
Sold Date 07/26/24
Style Traditional
Bedrooms 4
Full Baths 3
HOA Fees $423/ann
HOA Y/N Yes
Abv Grd Liv Area 1,679
Total Fin. Sqft 2655
Year Built 1995
Annual Tax Amount $2,029
Tax Year 2023
Lot Size 0.430 Acres
Acres 0.43
Property Description
Experience the Keowee Life! Discover this amenity-rich, gated waterfront community offering golf, tennis, and pickleball. Live it. Love it. Lake it! Here's your chance to own a home on the lakeside Leisure Trail in Keowee Key, complete with a boat slip practically in your backyard (available January next year). The house is perfectly positioned for privacy, set back just enough from the walking trail to enjoy the stunning Lake Keowee views. This property includes two combined waterfront lots with exceptional outdoor living spaces: a screened porch and deck on the main level, and covered patios on the terrace level with a "dry below system" installed. Built in 1998: This custom home offers two distinct living areas on the main and terrace levels.
Main Level: Features a formal dining room, a living room with a central fireplace and lake views, a large kitchen and breakfast room with a bay window and skylight, and a keeping room leading to the screened porch and deck. There are two bedrooms and two full bathrooms, including the Master Suite with a sunroom (previously an art studio) which can be used as a home office, studio, or workout room. The Master bathroom includes a separate jetted tub, shower, and walk-in closet.
Terrace Level: Includes a second fireplace, a cozy rec room, a guest kitchenette, and a second primary suite with its sunroom or additional sleeping area. The terrace level also features a third garage with a separate driveway and direct access to the lighted walking trail and boat slip. Irrigation system. Community Amenities include:
Golf course
Tennis and pickleball complexes
Club and Bistro restaurants
Two marinas with private fuel access
Walking trails and beaches
Indoor heated pool and fitness center
Outdoor pools, event center, and Lake View Room
Located on the waterfront walking trail in the North Gate area of Keowee Key (Unit 21), this home is a part of a vibrant community. Boat slip availability begins January 1, 2025. Please note that while information is deemed reliable, it is not guaranteed. All numerical representations, such as square footage, room sizes, acreage, and lot dimensions, are approximate and may be inaccurate. Buyers should verify all information and obtain independent measurements if necessary. HOA dues and transfer fees may change; please verify with the HOA for the most current fees. New property owners in Keowee Key pay a one-time fee of $6,855 at closing. The 2024 annual property owners' fee is $5,076, billed monthly. Keowee Key is governed by a homeowners' association with a board of directors and a general manager Check out the video tour on Realtor.com and immerse yourself in the Keowee Life!
Location
State SC
County Oconee
Community Boat Facilities, Common Grounds/Area, Clubhouse, Dock, Fitness Center, Golf, Gated, Playground, Pool, Sauna, Storage Facilities, Tennis Court(S), Trails/Paths, Water Access, Boat Slip
Area 204-Oconee County, Sc
Body of Water Keowee
Rooms
Basement Daylight, Full, Finished, Garage Access, Heated, Interior Entry, Walk-Out Access
Main Level Bedrooms 2
Interior
Interior Features Jetted Tub, Bath in Primary Bedroom, Separate Shower, Cable TV, Upper Level Primary, Walk-In Closet(s), Breakfast Area, Separate/Formal Living Room
Heating Heat Pump
Cooling Heat Pump
Flooring Carpet, Ceramic Tile, Hardwood
Fireplace No
Appliance Dryer, Dishwasher, Electric Water Heater, Disposal, Microwave, Refrigerator, Washer
Exterior
Parking Features Attached, Garage, Basement, Garage Door Opener
Garage Spaces 3.0
Pool Community
Community Features Boat Facilities, Common Grounds/Area, Clubhouse, Dock, Fitness Center, Golf, Gated, Playground, Pool, Sauna, Storage Facilities, Tennis Court(s), Trails/Paths, Water Access, Boat Slip
Utilities Available Cable Available, Underground Utilities
Waterfront Description Other,See Remarks,Water Access,Waterfront
View Y/N Yes
Water Access Desc Private
View Water
Roof Type Architectural,Shingle
Garage Yes
Building
Lot Description Corner Lot, Outside City Limits, Subdivision, Views, Waterfront
Entry Level One
Foundation Basement
Sewer Private Sewer
Water Private
Architectural Style Traditional
Level or Stories One
Structure Type Wood Siding
Schools
Elementary Schools Keowee Elem
Middle Schools Walhalla Middle
High Schools Walhalla High
Others
Pets Allowed Yes
HOA Fee Include Golf,Pool(s),Recreation Facilities,Security
Tax ID 111-19-01-024
Security Features Gated with Guard,Gated Community,Security Guard
Membership Fee Required 5076.0
Financing Cash
Pets Allowed Yes
Read Less
Want to know what your home might be worth? Contact us for a FREE valuation!

Our team is ready to help you sell your home for the highest possible price ASAP
Bought with Joan Herlong Sotheby's-Clemson





