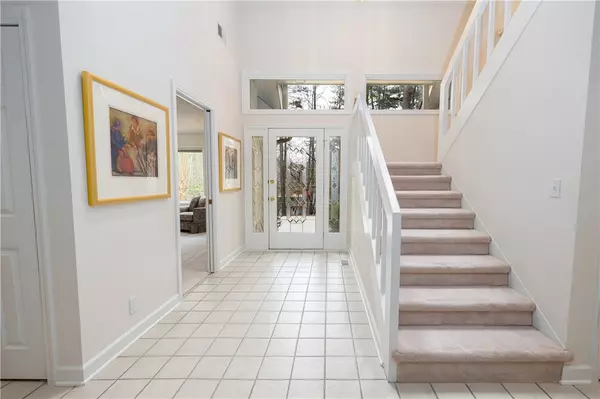$515,000
$515,000
For more information regarding the value of a property, please contact us for a free consultation.
3 Leeward CT Salem, SC 29676
3 Beds
3 Baths
2,981 SqFt
Key Details
Sold Price $515,000
Property Type Single Family Home
Sub Type Single Family Residence
Listing Status Sold
Purchase Type For Sale
Square Footage 2,981 sqft
Price per Sqft $172
Subdivision Keowee Key
MLS Listing ID 20270729
Sold Date 07/01/24
Style Traditional
Bedrooms 3
Full Baths 2
Half Baths 1
HOA Fees $571/ann
HOA Y/N Yes
Abv Grd Liv Area 3,327
Total Fin. Sqft 2981
Year Built 1993
Property Description
Welcome to 3 Leeward Court, where opportunity knocks louder than ever. This corner-lot charmer, nestled at the entrance of a cozy cul de sac in Salem, South Carolina's beloved Keowee Key community, isn't just another house—it's a canvas awaiting your creative touch. Imagine the possibilities: with its prime location and abundant amenities including golf, pickle ball tennis, swimming, and scenic trails, this property is poised to be transformed into the ultimate retreat. With three bedrooms, two and a half baths, and a spacious two-car garage, there's ample room to reimagine every square inch. And let's not forget that winter golf course view—talk about a breathtaking backdrop for your next masterpiece!
Entering this well designed home you immediately notice the abundant natural light and spacious layout. The vaulted ceiling living room with gas fireplace flows into the dining room and offers convenient access to the open kitchen design. The laundry room is conveniently located on the main level and a fantastic craft room or your workshop with natural light is located on the lower level with plenty of storage. The guest bedrooms are large with plenty of closet space. You'll really enjoy having the primary bedroom suite located on the main level with an ample walk in closet and featuring a jetted tub and a separate shower. As the original owner's custom-built home, it's brimming with potential just waiting to be unleashed. Whether you're dreaming of a modern update, a rustic retreat, or anything in between, this two-story haven is ready for you.
Location
State SC
County Oconee
Community Boat Facilities, Common Grounds/Area, Clubhouse, Dock, Fitness Center, Golf, Gated, Playground, Pool, Tennis Court(S), Trails/Paths, Water Access, Lake
Area 205-Oconee County, Sc
Body of Water Keowee
Rooms
Basement Daylight, Heated, Interior Entry, Crawl Space
Main Level Bedrooms 1
Interior
Interior Features Ceiling Fan(s), Dressing Area, Entrance Foyer, Fireplace, High Ceilings, Jetted Tub, Bath in Primary Bedroom, Sitting Area in Primary, Solid Surface Counters, Skylights, Separate Shower, Cable TV, Upper Level Primary, Walk-In Closet(s), Walk-In Shower, Breakfast Area, Separate/Formal Living Room
Heating Electric, Forced Air, Heat Pump
Cooling Heat Pump
Flooring Carpet, Ceramic Tile, Vinyl
Fireplaces Type Gas Log
Fireplace Yes
Window Features Blinds
Appliance Dryer, Dishwasher, Electric Oven, Electric Range, Disposal, Microwave, Refrigerator, Washer
Laundry Washer Hookup
Exterior
Exterior Feature Deck, Gas Grill
Parking Features Attached, Garage, Driveway, Garage Door Opener
Garage Spaces 2.0
Pool Community
Community Features Boat Facilities, Common Grounds/Area, Clubhouse, Dock, Fitness Center, Golf, Gated, Playground, Pool, Tennis Court(s), Trails/Paths, Water Access, Lake
Utilities Available Electricity Available, Sewer Available, Underground Utilities, Water Available, Cable Available
Water Access Desc Public
Roof Type Composition,Shingle
Accessibility Low Threshold Shower
Porch Deck
Garage Yes
Building
Lot Description Corner Lot, Cul-De-Sac, City Lot, Hardwood Trees, Level, Subdivision, Trees, Wooded, Interior Lot
Entry Level Two
Foundation Crawlspace, Slab
Sewer Public Sewer
Water Public
Architectural Style Traditional
Level or Stories Two
Structure Type Stone,Wood Siding
Schools
Elementary Schools Tam-Salem Elm
Middle Schools Walhalla Middle
High Schools Walhalla High
Others
Pets Allowed Yes
Tax ID 111-06-02-011
Security Features Gated with Guard,Gated Community,Security Guard
Membership Fee Required 6855.0
Financing Conventional
Pets Allowed Yes
Read Less
Want to know what your home might be worth? Contact us for a FREE valuation!

Our team is ready to help you sell your home for the highest possible price ASAP
Bought with RE/MAX Realty Prof Lake Keowee





