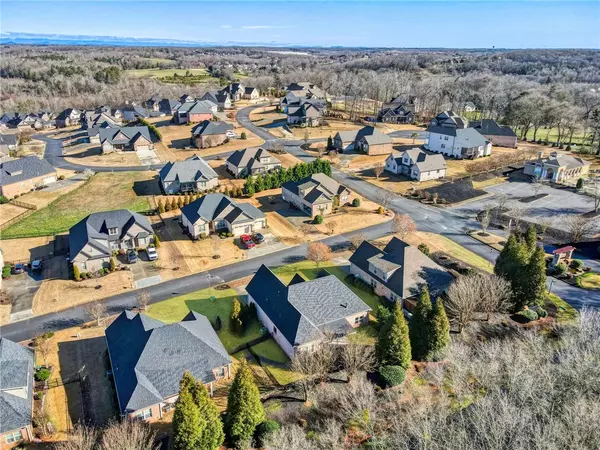$445,000
$449,900
1.1%For more information regarding the value of a property, please contact us for a free consultation.
1003 Tuscany DR Anderson, SC 29621
3 Beds
2 Baths
2,253 SqFt
Key Details
Sold Price $445,000
Property Type Single Family Home
Sub Type Single Family Residence
Listing Status Sold
Purchase Type For Sale
Square Footage 2,253 sqft
Price per Sqft $197
Subdivision Tuscany
MLS Listing ID 20272150
Sold Date 05/24/24
Style Traditional
Bedrooms 3
Full Baths 2
HOA Fees $58/ann
HOA Y/N Yes
Abv Grd Liv Area 2,253
Total Fin. Sqft 2253
Year Built 2014
Annual Tax Amount $1,866
Tax Year 2023
Lot Size 0.260 Acres
Acres 0.26
Property Description
Welcome to your dream home in the heart of the coveted Tuscany neighborhood! Nestled within a picturesque community boasting a pool and clubhouse, this charming 3-bedroom, 2-bath traditional residence is a haven of comfort and style.
As you approach, admire the timeless allure of the all-brick exterior and the meticulously maintained landscaping that graces the spacious lot. Step inside to discover an inviting open floor plan, where gleaming hardwoods guide you through the main living area, creating an atmosphere of warmth and elegance.
The heart of this home is undoubtedly the well-appointed kitchen, equipped with modern appliances and ample counter space, perfect for culinary enthusiasts and entertaining guests alike. Adjacent to the kitchen, the living area features a cozy gas fireplace, creating a focal point for relaxation and gatherings during colder evenings.
This residence offers three bedrooms, including a spacious master bedroom adorned with hardwood floors, providing a seamless flow of luxury. The master suite also includes a private bath, ensuring a tranquil retreat for moments of relaxation. Additionally, a versatile bonus room provides the ideal space for a home office, playroom, or media center—tailored to your lifestyle.
Step outside to the covered patio, where you can savor morning coffee or host intimate gatherings with friends and family. The fenced backyard ensures privacy, creating a serene oasis for outdoor enjoyment. Beyond your private space, take advantage of the community pool and clubhouse, offering additional opportunities for recreation and socializing.
Discover the perfect blend of classic charm and modern comfort in this Tuscany gem. Schedule a showing today to experience the lifestyle awaiting you in this delightful 3-bedroom, 2-bath haven with community amenities that enhance every aspect of your daily life. Welcome home!
Location
State SC
County Anderson
Area 105-Anderson County, Sc
Rooms
Basement None
Main Level Bedrooms 3
Interior
Interior Features Tray Ceiling(s), Ceiling Fan(s), Central Vacuum, Dual Sinks, Fireplace, Granite Counters, High Ceilings, Jetted Tub, Bath in Primary Bedroom, Smooth Ceilings, Separate Shower, Cable TV, Upper Level Primary, Vaulted Ceiling(s), Walk-In Closet(s), Walk-In Shower, Breakfast Area, Loft
Heating Central, Forced Air, Gas
Cooling Central Air, Electric, Forced Air
Flooring Carpet, Ceramic Tile, Hardwood
Fireplaces Type Gas, Option
Fireplace Yes
Window Features Blinds,Tilt-In Windows,Vinyl
Appliance Built-In Oven, Convection Oven, Dishwasher, Gas Cooktop, Disposal, Gas Range, Gas Water Heater, Microwave, Refrigerator, Plumbed For Ice Maker
Laundry Washer Hookup, Gas Dryer Hookup
Exterior
Exterior Feature Fence, Porch, Patio
Parking Features Attached, Garage, Driveway, Garage Door Opener
Garage Spaces 2.0
Fence Yard Fenced
Utilities Available Electricity Available, Natural Gas Available, Sewer Available, Water Available, Cable Available, Underground Utilities
Water Access Desc Private
Roof Type Architectural,Shingle
Accessibility Low Threshold Shower
Porch Front Porch, Patio
Garage Yes
Building
Lot Description Hardwood Trees, Level, Outside City Limits, Subdivision, Trees
Entry Level One and One Half
Foundation Slab
Sewer Public Sewer
Water Private
Architectural Style Traditional
Level or Stories One and One Half
Structure Type Brick
Schools
Elementary Schools North Pointe Elementary
Middle Schools Mccants Middle
High Schools Tl Hanna High
Others
HOA Fee Include Pool(s),Recreation Facilities
Tax ID 144-03-01-002
Membership Fee Required 700.0
Financing Conventional
Read Less
Want to know what your home might be worth? Contact us for a FREE valuation!

Our team is ready to help you sell your home for the highest possible price ASAP
Bought with Western Upstate Keller William





