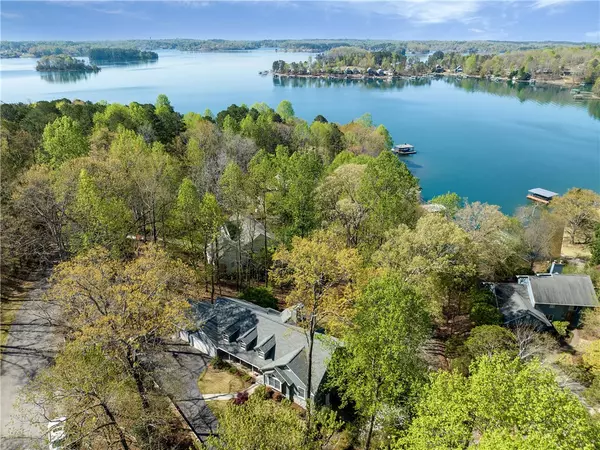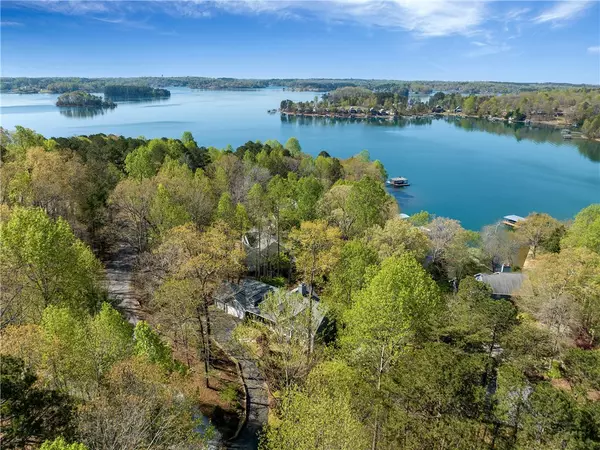$870,000
$899,000
3.2%For more information regarding the value of a property, please contact us for a free consultation.
120 Sunset Bay BLVD Seneca, SC 29672
4 Beds
3 Baths
2,869 SqFt
Key Details
Sold Price $870,000
Property Type Single Family Home
Sub Type Single Family Residence
Listing Status Sold
Purchase Type For Sale
Square Footage 2,869 sqft
Price per Sqft $303
Subdivision Sunset Bay
MLS Listing ID 20260830
Sold Date 06/12/23
Style Traditional
Bedrooms 4
Full Baths 3
HOA Y/N No
Abv Grd Liv Area 1,799
Total Fin. Sqft 2869
Year Built 2000
Lot Size 0.660 Acres
Acres 0.66
Property Description
Here is your opportunity to own a waterfront home on Lake Keowee at an affordable price! Picturesque sunsets can be treasured at 120 Sunset Bay. A gentle walk to the dock and just steps away from the water. This custom built 4 BR/3 BA home is truly a dream come true. Upon entrance, you will be greeted by the fireside great room with a vaulted ceiling and large windows that enhance the stunning water views. The cozy kitchen, elegant dining room and eat-in breakfast area are open to the great room which is ideal for entertaining friends and family. A lovely screened porch is located next to the kitchen for extended outdoor living. The master retreat features vaulted ceilings, hardwood floors, a large walk-in closet and luxurious bath with fantastic lake views. Two additional guest bedrooms and a full bath complete the main level. The lower level boasts high ceilings and a large recreation room with a bar area. This is the perfect place to unwind after a fun day on the lake. Additionally, there is a guest room and a private bath. Another screened porch and grilling area can be accessed from the lower level. Spacious storage room to store boat toys, future expansion or to work on your favorite projects. Immaculate one owner home highlighted by a three car garage. This slice of paradise can be yours!
Location
State SC
County Oconee
Community Boat Facilities
Area 205-Oconee County, Sc
Body of Water Keowee
Rooms
Basement Daylight, Full, Finished, Heated, Interior Entry, Walk-Out Access
Main Level Bedrooms 3
Interior
Interior Features Cathedral Ceiling(s), Dual Sinks, Fireplace, High Ceilings, Jetted Tub, Bath in Primary Bedroom, Smooth Ceilings, Solid Surface Counters, Separate Shower, Cable TV, Upper Level Primary, Walk-In Closet(s), Walk-In Shower, Breakfast Area
Heating Central, Electric, Forced Air
Cooling Central Air, Forced Air, Heat Pump
Flooring Carpet, Hardwood, Tile
Fireplaces Type Gas Log
Fireplace Yes
Window Features Blinds
Appliance Dryer, Dishwasher, Electric Oven, Electric Range, Electric Water Heater, Disposal, Microwave, Refrigerator, Washer, Plumbed For Ice Maker
Laundry Washer Hookup, Electric Dryer Hookup
Exterior
Exterior Feature Sprinkler/Irrigation, Patio
Parking Features Attached, Garage, Driveway, Garage Door Opener
Garage Spaces 3.0
Community Features Boat Facilities
Utilities Available Electricity Available, Phone Available, Septic Available, Water Available, Cable Available, Underground Utilities
Waterfront Description Boat Dock/Slip,Water Access,Waterfront
View Y/N Yes
Water Access Desc Public
View Water
Roof Type Architectural,Shingle
Accessibility Low Threshold Shower
Porch Patio, Porch, Screened
Garage Yes
Building
Lot Description Hardwood Trees, Outside City Limits, Subdivision, Sloped, Views, Waterfront
Entry Level Two
Foundation Basement
Sewer Septic Tank
Water Public
Architectural Style Traditional
Level or Stories Two
Structure Type Cement Siding
Schools
Elementary Schools Keowee Elem
Middle Schools Walhalla Middle
High Schools Walhalla High
Others
Tax ID 179-02-01-007
Security Features Smoke Detector(s)
Financing VA
Read Less
Want to know what your home might be worth? Contact us for a FREE valuation!

Our team is ready to help you sell your home for the highest possible price ASAP
Bought with Western Upstate KW





