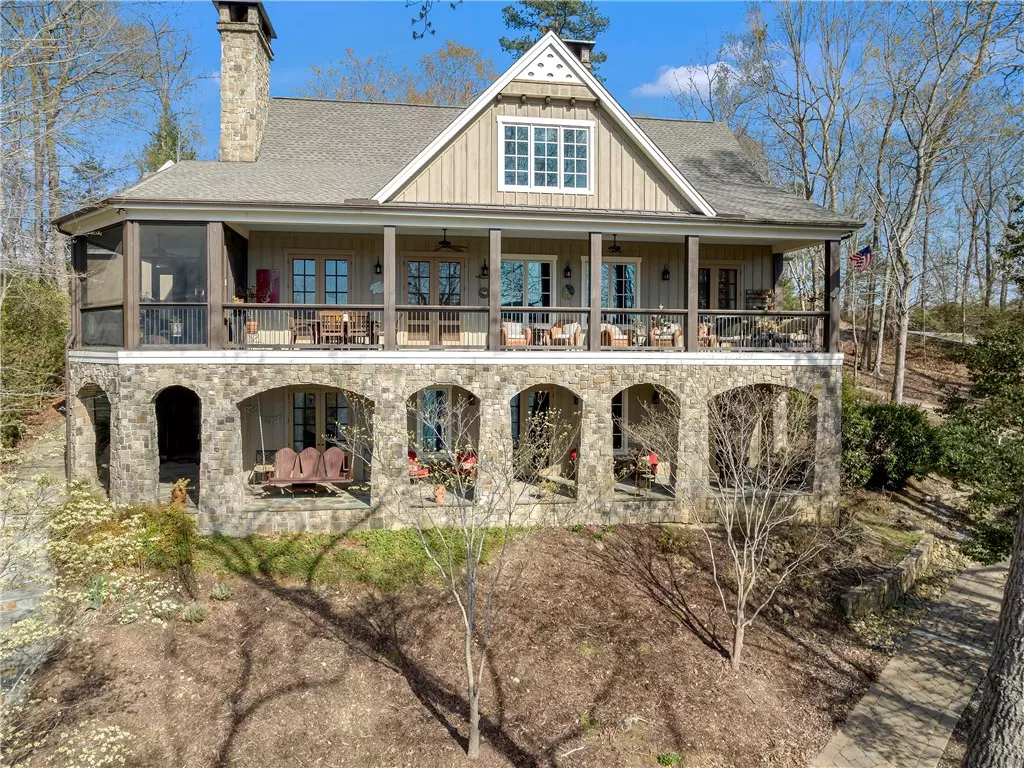$1,925,000
$1,949,000
1.2%For more information regarding the value of a property, please contact us for a free consultation.
206 Wild Ginger WAY Sunset, SC 29685
4 Beds
5 Baths
3,950 SqFt
Key Details
Sold Price $1,925,000
Property Type Single Family Home
Sub Type Single Family Residence
Listing Status Sold
Purchase Type For Sale
Square Footage 3,950 sqft
Price per Sqft $487
Subdivision Cliffs At Keowee Vineyards
MLS Listing ID 20260721
Sold Date 05/02/23
Style Craftsman
Bedrooms 4
Full Baths 4
Half Baths 1
HOA Y/N Yes
Abv Grd Liv Area 2,320
Total Fin. Sqft 3950
Lot Size 1.020 Acres
Acres 1.02
Property Description
Welcome to 206 Wild Ginger Way! This 5 bedroom, 4.5 bathroom, 3,950 square foot lakefront home has amazing, long views of Lake Keowee! The main level features an open floor plan with high end finishes, the primary bedroom suite, a screened porch with a wood burning fireplace, and a large deck overlooking Lake Keowee. The lower level boasts an additional 3 bedrooms (one of which could be a second primary suite), and living room. French doors lead to a large covered porch that can be enjoyed by many friends and family. The final bedroom is located in a separate living area above the garage. This apartment has its own entrance and bathroom. A great option for long term guests! A paver stone path leads down to the lake, covered dock and patio with room to turn around a golf cart. Enjoy being part of the Cliffs community, with golf, tennis, walking trails, a clubhouse, workout facilities and more to enjoy! Please note this home must be contracted by Saturday, April 8th at 4:00pm or it will go off the market and not be available for purchase.
Location
State SC
County Pickens
Area 301-Pickens County, Sc
Body of Water Keowee
Rooms
Basement Daylight, Full, Finished, Heated, Interior Entry, Walk-Out Access
Main Level Bedrooms 1
Interior
Interior Features Wet Bar, Bookcases, Ceiling Fan(s), Cathedral Ceiling(s), Dual Sinks, French Door(s)/Atrium Door(s), Fireplace, Granite Counters, High Ceilings, Jetted Tub, Bath in Primary Bedroom, Permanent Attic Stairs, Separate Shower, Upper Level Primary, Walk-In Closet(s), Walk-In Shower, French Doors
Heating Central, Electric
Cooling Central Air, Electric
Flooring Hardwood, Tile
Fireplaces Type Gas Log, Multiple
Fireplace Yes
Window Features Insulated Windows
Appliance Dryer, Dishwasher, Electric Oven, Electric Range, Electric Water Heater, Gas Cooktop, Disposal, Ice Maker, Microwave, Refrigerator, Wine Cooler, Washer
Laundry Sink
Exterior
Exterior Feature Deck, Landscape Lights, Paved Driveway, Porch
Parking Features Attached, Garage, Driveway
Garage Spaces 2.0
Waterfront Description Boat Dock/Slip,Water Access,Waterfront
View Y/N Yes
Water Access Desc Public
View Water
Roof Type Architectural,Shingle
Accessibility Low Threshold Shower
Porch Deck, Front Porch, Porch, Screened
Garage Yes
Building
Lot Description Hardwood Trees, Outside City Limits, Subdivision, Views, Wooded, Waterfront
Entry Level Two
Foundation Basement
Sewer Septic Tank
Water Public
Architectural Style Craftsman
Level or Stories Two
Structure Type Cement Siding,Stone,Wood Siding
Schools
Elementary Schools Holly Sprng Elm
Middle Schools Pickens Middle
High Schools Pickens High
Others
Tax ID 4123-00-95-2741
Security Features Smoke Detector(s)
Financing Conventional
Read Less
Want to know what your home might be worth? Contact us for a FREE valuation!

Our team is ready to help you sell your home for the highest possible price ASAP
Bought with Jocassee Real Estate





