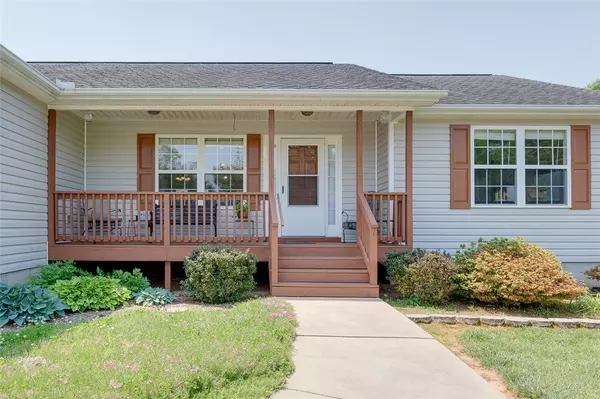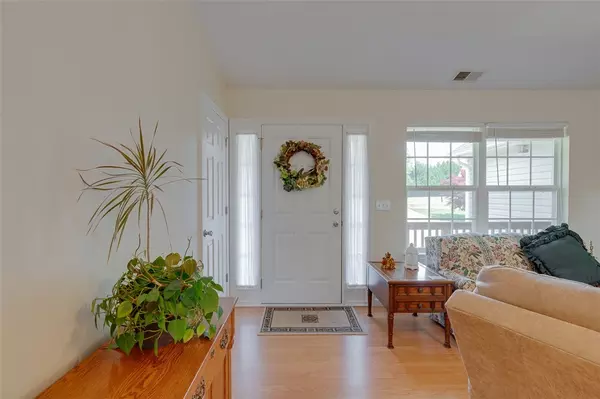$342,000
$349,900
2.3%For more information regarding the value of a property, please contact us for a free consultation.
346 Ann DR Liberty, SC 29657
4 Beds
3 Baths
2,811 SqFt
Key Details
Sold Price $342,000
Property Type Single Family Home
Sub Type Single Family Residence
Listing Status Sold
Purchase Type For Sale
Square Footage 2,811 sqft
Price per Sqft $121
MLS Listing ID 20250495
Sold Date 06/23/22
Style Ranch
Bedrooms 4
Full Baths 3
HOA Y/N No
Abv Grd Liv Area 1,928
Total Fin. Sqft 2811
Year Built 2007
Annual Tax Amount $605
Tax Year 2021
Lot Size 0.970 Acres
Acres 0.97
Property Description
This market can be hard to find something that you are looking for. TODAY is your day. I can't wait to share with you this rare find. Located between Easley and Liberty is a jewel of a home. It's fresh and well maintained! Clean as a pin and ready for you! Nestled on a private lot overlooking rolling hills, flowering plants, and trees is the perfect place for you to come home to. The country porch is perfect for a couple of rocking chairs and hanging ferns. The landscape provides the perfect backdrop for bird and wildlife watching. Coming inside you will enjoy the size of the family room and the fact the floor plan is opened. The kitchen gives a work island for additional meal prep and plenty of cabinets for storage. The appliances are well done There is a breakfast area large enough for a farmhouse table. Access to the deck is off the kitchen. This home offers great outdoor living. Bring your Big Green Egg, your smoker, and an umbrella table. You have the space. Back inside you will find a floor plan that will provide as much privacy as possible. The master offers a private bath with double sinks and tile flooring. The walk-in closet is large enough to hold all your seasonal clothing. The two guest rooms and guest bath (still on the main floor) are well appointed with good closet space. Downstairs you will find a full basement. It has been finished. This is a good thing! There is a full bath and an additional 4th bedroom along with a huge rec room and even a flex room too. Very easily you could add a home office or an additional living area when friends come to visit. The possibilities are endless. The rec room could be a place to play inside and out of the weather. Set up your gaming systems, pool table, ping pong table, or just have a place for hobbies. Double doors lead to a covered patio area below the deck above. Because the basement is “walk out” you will enjoy the floor plan. Pets will love the almost one acre lot for roaming and exploring. The location of Ann Drive is just off Hwy 123. This gives you quick access to Easley, Greenville, Clemson, Anderson, or Liberty. If you are a Clemson fan and enjoy the restaurants near the stadium you can be there in 15 minutes. But if you like Downtown Easley and all the new places coming to town you can be there in 10 minutes. A commute to work is just a short drive and you get Pickens County taxes! This is a great home that shows pride of ownership from top to bottom. The seller has added shelving in closets, storage space throughout, and features you will certainly enjoy for years to come. Call me today….I can help get you HOME!
Location
State SC
County Pickens
Area 307-Pickens County, Sc
Rooms
Basement Daylight, Full, Heated, Walk-Out Access
Main Level Bedrooms 3
Interior
Interior Features Ceiling Fan(s), Cathedral Ceiling(s), Dual Sinks, Fireplace, Jetted Tub, Laminate Countertop, Bath in Primary Bedroom, Pull Down Attic Stairs, Smooth Ceilings, Separate Shower, Upper Level Primary, Walk-In Closet(s), Walk-In Shower, Breakfast Area
Heating Electric, Natural Gas
Cooling Central Air, Forced Air
Flooring Carpet, Concrete, Ceramic Tile, Laminate
Fireplaces Type Gas Log
Fireplace Yes
Window Features Blinds,Tilt-In Windows,Vinyl
Appliance Dishwasher, Electric Oven, Electric Range, Gas Water Heater, Microwave, Smooth Cooktop
Exterior
Exterior Feature Deck, Porch, Patio
Parking Features Attached, Garage, Driveway
Garage Spaces 2.0
Utilities Available Natural Gas Available, Sewer Available, Septic Available
Waterfront Description None
Water Access Desc Public
Roof Type Architectural,Shingle
Accessibility Low Threshold Shower
Porch Deck, Front Porch, Patio
Garage Yes
Building
Lot Description Level, Not In Subdivision, Outside City Limits, Trees
Entry Level Two
Foundation Basement, Slab
Sewer Septic Tank
Water Public
Architectural Style Ranch
Level or Stories Two
Structure Type Vinyl Siding
Schools
Elementary Schools Chastain Road Elementary
Middle Schools Liberty Middle
High Schools Liberty High
Others
HOA Fee Include None
Tax ID 500700790221
Financing Conventional
Read Less
Want to know what your home might be worth? Contact us for a FREE valuation!

Our team is ready to help you sell your home for the highest possible price ASAP
Bought with Weichert - Golden Corner






