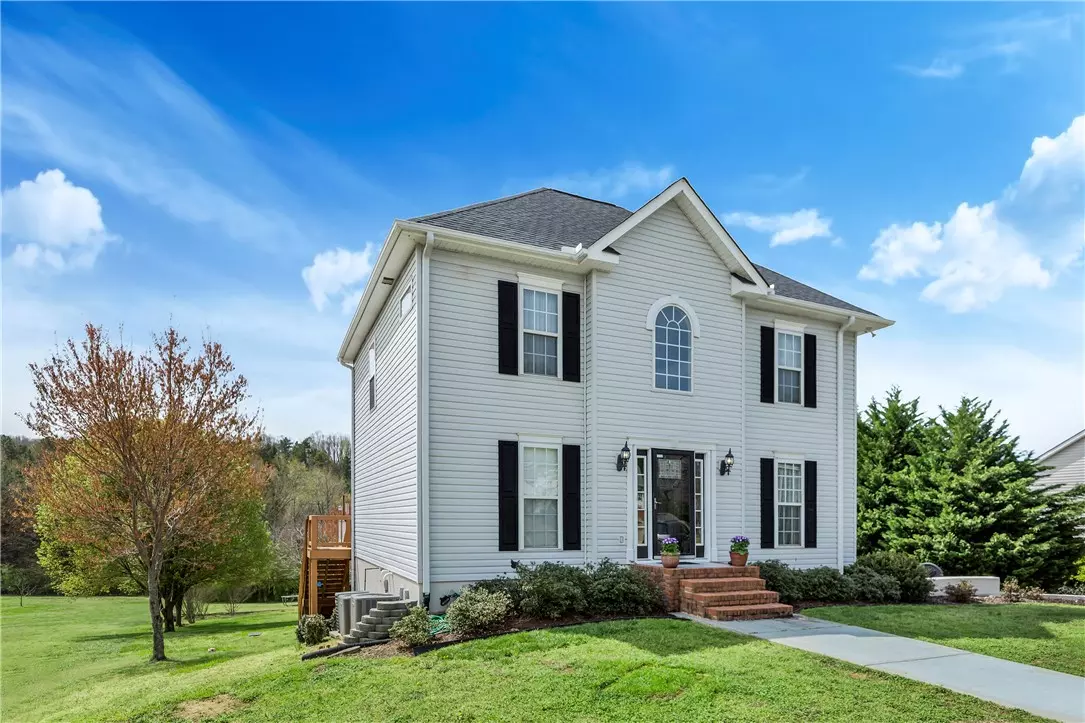$409,900
$409,900
For more information regarding the value of a property, please contact us for a free consultation.
121 Chandler DR Liberty, SC 29657
4 Beds
4 Baths
2,678 SqFt
Key Details
Sold Price $409,900
Property Type Single Family Home
Sub Type Single Family Residence
Listing Status Sold
Purchase Type For Sale
Square Footage 2,678 sqft
Price per Sqft $153
Subdivision Chandler Place
MLS Listing ID 20248945
Sold Date 05/12/22
Style Traditional
Bedrooms 4
Full Baths 3
Half Baths 1
HOA Fees $4/ann
HOA Y/N Yes
Abv Grd Liv Area 1,800
Total Fin. Sqft 2678
Property Description
Location, Location, Location! If you are looking for a great neighborhood, fantastic location (mins from Easley or Clemson), and for a property to be move-in ready– here it is! Chandler Place subdivision is conveniently located near Highway 123 and can get you to Greenville or to the mountains in minutes. Beautiful curb appeal in the front and back yard. Guests pull up in the front of the house with the crescent driveway and you can pull around back to the two car garage and lower level apartment. This lower-level walk-out apartment has a full-size kitchen, spacious living room, lots of windows, a bedroom with a window and a closet, and a bathroom with a walk-in shower and laundry area. From the front of the house, pull into the crescent driveway, walk up a few steps to the front stoop, and open the front door to a stunning two-story foyer with all its natural light and beauty. On the main level, you will find a room to make a formal dining area or office, an alley kitchen, breakfast nook with solar protecting film on the bay window, a living room, and a laundry room with a powder room. Sip your coffee on the back deck or fire up a grill and enjoy the serenity and scenery of a thoughtfully landscaped backyard. The kitchen has attractive trim work and stainless steel appliances. The living room is nestled in the center of the home and equipped with a gas log fireplace. Keep everyone together as the master bedroom and two additional bedrooms are located on the upper level (no bedrooms on the main level). The spacious master bedroom boasts of a relaxing master bathroom with a double vanity, garden tub, walk-in shower, and toilet. The additional bedrooms share a generous-sized shower / tub combo and plenty of storage for linens and bathroom necessities. Let the pets roam the back yard while you rest under the shade of a covered back porch patio. If you have a lot of hobbies or simply need some more storage space, check out this two car garage! Plenty of room for your vehicles, ATV's, or outdoor equipment and tools. This property has 3 HVAC units (one for each level). Solid 4 bedroom 3.5 bathroom home in a great location. Make plans to see this home while you can!
Location
State SC
County Pickens
Area 304-Pickens County, Sc
Rooms
Basement Full, Finished, Interior Entry
Interior
Interior Features Ceiling Fan(s), Dual Sinks, Entrance Foyer, High Ceilings, Jetted Tub, Laminate Countertop, Bath in Primary Bedroom, Pull Down Attic Stairs, Smooth Ceilings, Separate Shower, Upper Level Primary, Walk-In Closet(s), In-Law Floorplan, Second Kitchen, Workshop, Storm Door(s)
Heating Heat Pump
Cooling Heat Pump
Flooring Carpet, Hardwood, Laminate, Vinyl
Fireplace No
Window Features Tilt-In Windows,Vinyl
Appliance Dishwasher, Electric Oven, Electric Range, Electric Water Heater, Microwave
Exterior
Exterior Feature Deck, Fence, Patio, Storm Windows/Doors
Parking Features Detached, Garage
Garage Spaces 2.0
Fence Yard Fenced
Utilities Available Underground Utilities
Water Access Desc Public
Roof Type Architectural,Shingle
Porch Deck, Patio
Garage Yes
Building
Lot Description Outside City Limits, Subdivision, Sloped, Trees
Entry Level Two
Foundation Basement
Sewer Septic Tank
Water Public
Architectural Style Traditional
Level or Stories Two
Structure Type Vinyl Siding
Schools
Elementary Schools Chastain Road Elementary
Middle Schools Liberty Middle
High Schools Liberty High
Others
HOA Fee Include Street Lights
Tax ID 4086-00-53-8507
Security Features Smoke Detector(s)
Membership Fee Required 50.0
Financing Conventional
Read Less
Want to know what your home might be worth? Contact us for a FREE valuation!

Our team is ready to help you sell your home for the highest possible price ASAP
Bought with RE/MAX Results Easley





