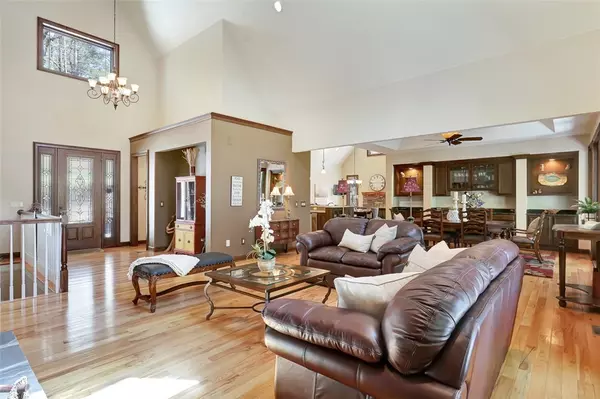$815,000
$825,000
1.2%For more information regarding the value of a property, please contact us for a free consultation.
38 Blowing Fresh DR Salem, SC 29676
4 Beds
4 Baths
5,422 SqFt
Key Details
Sold Price $815,000
Property Type Single Family Home
Sub Type Single Family Residence
Listing Status Sold
Purchase Type For Sale
Square Footage 5,422 sqft
Price per Sqft $150
Subdivision Keowee Key
MLS Listing ID 20249533
Sold Date 07/01/22
Style Craftsman
Bedrooms 4
Full Baths 3
Half Baths 1
HOA Fees $366/ann
HOA Y/N Yes
Abv Grd Liv Area 3,490
Total Fin. Sqft 5422
Year Built 2007
Annual Tax Amount $5,929
Tax Year 2021
Lot Size 1.250 Acres
Acres 1.25
Property Description
Live it. Love it. Lake it. The Keowee Life! This custom built lake-mountain style beauty sits on a 1.25-acre lot in the sought after gated Keowee Key subdivision. Built in 2007, it is one of the newer homes in Keowee Key. The owners thought of beautiful details such as craftsman style windows, central vacuum, three stacked stone fireplaces, tray ceilings throughout, cathedral ceilings in the living room, kitchen and keeping room, upper and lower rain protected, expansive tile-covered porches and plenty of parking with room to turn around. The Great room showcasing the floor to ceiling stacked stone wood burning fireplace flows into the grand dining space enriched by the built-in buffet and wine bar. The keeping room off the kitchen is perfect for an eating space in addition to the breakfast bar or for relaxing in club chairs by the fireplace reading or enjoying a glass of wine. In the warmer months, step outside onto the adjacent screened in porch to enjoy the peaceful sounds of nature. The Master bedroom located to the right of the living room and foyer features tray ceilings with stained wood crown molding, a sitting area accented by a beautiful bay window, two closets, access to the covered porch, and a spacious bathroom. The Master bath has double vanities, garden tub that looks up to stained glass windows, and tile-encased oversized shower with bench, two shower heads and shower jets. A powder room off the foyer and a laundry room off the garage entry hallway complete the main level. The terrace level features a family media room with 12 built-in speakers, a third fireplace, tray ceilings and dry bar. This leads out to the covered terrace . There is one ensuite bedroom and two additional bedrooms and another bathroom on this level with gracious storage space. The bonus room over the garage could be finished to make a wonderful extra guest suite as it has its own private entrance from the side of the house. The owners have recently upgraded the patios and porches with tile and have replaced the main level HVAC in 2020. They have taken great care of the home they built, and it shows. This is one that you don't want to miss! Keowee Key amenities include an 18-hole golf course, 3 pools (with one heated), state of the art fitness center, 8 pickleball courts, 16 tennis courts, country club, golf club, two marinas, The Lakeview Room, The Bistro and Restaurant plus the Pro Shop, Event Center, two private marinas, and the water front 2.6 round trip walking trail.
Location
State SC
County Oconee
Community Boat Facilities, Common Grounds/Area, Clubhouse, Dock, Fitness Center, Golf, Gated, Playground, Pool, Sauna, Storage Facilities, Tennis Court(S), Trails/Paths, Water Access, Lake
Area 204-Oconee County, Sc
Body of Water Keowee
Rooms
Basement Daylight, Finished, Heated, Interior Entry, Unfinished, Walk-Out Access, Crawl Space
Main Level Bedrooms 1
Interior
Interior Features Bookcases, Ceiling Fan(s), Dual Sinks, Fireplace, High Ceilings, Jetted Tub, Bath in Primary Bedroom, Separate Shower, Cable TV, Upper Level Primary, Walk-In Closet(s), Walk-In Shower, Breakfast Area
Heating Central, Electric, Heat Pump
Cooling Central Air, Electric, Heat Pump
Flooring Carpet, Hardwood, Tile
Fireplaces Type Gas, Gas Log, Multiple, Option
Fireplace Yes
Window Features Insulated Windows
Appliance Dishwasher, Electric Water Heater, Disposal, Refrigerator, See Remarks
Exterior
Exterior Feature Deck
Parking Features Attached, Garage, Driveway, Garage Door Opener
Garage Spaces 2.0
Pool Community
Community Features Boat Facilities, Common Grounds/Area, Clubhouse, Dock, Fitness Center, Golf, Gated, Playground, Pool, Sauna, Storage Facilities, Tennis Court(s), Trails/Paths, Water Access, Lake
Utilities Available Electricity Available, Propane, Phone Available, Cable Available, Underground Utilities
Waterfront Description Other,See Remarks
Water Access Desc Private
Roof Type Architectural,Shingle
Accessibility Low Threshold Shower
Porch Deck, Porch, Screened
Garage Yes
Building
Lot Description Hardwood Trees, Outside City Limits, Subdivision, Trees, Interior Lot
Entry Level One
Foundation Crawlspace, Basement
Builder Name Cottingham-Bolen
Sewer Private Sewer
Water Private
Architectural Style Craftsman
Level or Stories One
Structure Type Cement Siding
Schools
Elementary Schools Keowee Elem
Middle Schools Walhalla Middle
High Schools Walhalla High
Others
Pets Allowed Yes
HOA Fee Include Golf,Pool(s),Recreation Facilities,Security
Tax ID 111-14-01-040
Security Features Gated with Guard,Gated Community,Smoke Detector(s),Security Guard
Membership Fee Required 4402.0
Financing Conventional
Pets Allowed Yes
Read Less
Want to know what your home might be worth? Contact us for a FREE valuation!

Our team is ready to help you sell your home for the highest possible price ASAP
Bought with Bob Hill Realty





