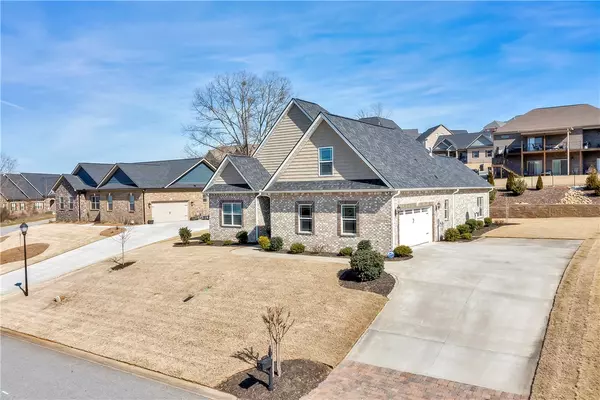$430,000
$409,900
4.9%For more information regarding the value of a property, please contact us for a free consultation.
1020 Tuscany DR Anderson, SC 29621
3 Beds
2 Baths
2,306 SqFt
Key Details
Sold Price $430,000
Property Type Single Family Home
Sub Type Single Family Residence
Listing Status Sold
Purchase Type For Sale
Square Footage 2,306 sqft
Price per Sqft $186
Subdivision Tuscany
MLS Listing ID 20247809
Sold Date 05/02/22
Style Craftsman,Traditional
Bedrooms 3
Full Baths 2
HOA Fees $50/ann
HOA Y/N Yes
Abv Grd Liv Area 2,306
Total Fin. Sqft 2306
Year Built 2016
Annual Tax Amount $1,256
Tax Year 2020
Lot Size 0.260 Acres
Acres 0.26
Property Description
Welcome home to this Amazing Italian Inspired Tuscany Community that mimics the amenities found in its Namesake, with Mountain View's, Water-views, Stone work Architectural features on homes and throughout the beautiful community. Conveniently located just off of Interstate 85 yet central to the Abundant lake regions, the Majestic NC mountains, and only 30 minutes to the Upstate's Hottest Downtown Destination- Greenville SC. This lovely Full brick home offers a Custom entryway, side entry 2-car garage, an 18x11 Covered back porch with evening shade that overlooks a custom Pergola covered stone patio and outdoor Fireplace with entertainment space surrounding it. Inside you will find an Open floor plan that features Luxury laminate Hardwoods, soaring Trey or Coffered ceilings, gas fireplace with the convenience of a wall switch, all stainless appliances that stay, granite countertops with an extra-large 8 ft island plus another separate breakfast-nook bar. The large dining room space will accommodate a formal dining set or offer double duty with a sitting area as well. All three bedrooms are located on the main level with the private Master Suite featuring a trey ceiling, 2 walk-in closets, Double sinks, private water closet and a wide luxury Tiled shower. There is an oversized bonus room above the garage, a walk in pantry, a walk-in laundry room with its own window for natural light and plantation blinds throughout the house. Did I mention that all appliances stay, including the Samsung washer and dryer plus a 5-burner gas stove? The sellers have added so many upgrades like the custom trim molding behind the Living room TV or that custom 7x7 built-in cabinet. Other improvements include, River rock drainage, landscaping and steel edging. This is Year around living pleasure where you can enjoy winter by the indoor OR outdoor fireplace, walking around the community pond and Spend your summer floating in the neighborhood lazy river, swimming in the pool or throwing a party in Village Style Clubhouse!
Location
State SC
County Anderson
Community Common Grounds/Area, Clubhouse, Other, Pool, See Remarks, Trails/Paths, Water Access
Area 103-Anderson County, Sc
Body of Water None
Rooms
Basement None
Main Level Bedrooms 3
Interior
Interior Features Tray Ceiling(s), Cathedral Ceiling(s), Dual Sinks, French Door(s)/Atrium Door(s), Fireplace, Granite Counters, High Ceilings, Smooth Ceilings, Shower Only, Shutters, Upper Level Primary, Vaulted Ceiling(s), Walk-In Closet(s), French Doors
Heating Natural Gas
Cooling Central Air, Electric
Flooring Carpet, Ceramic Tile, Hardwood
Fireplaces Type Gas Log
Fireplace Yes
Window Features Blinds,Insulated Windows,Plantation Shutters,Tilt-In Windows
Appliance Dryer, Dishwasher, Disposal, Gas Range, Gas Water Heater, Microwave, Refrigerator, Washer
Laundry Washer Hookup, Electric Dryer Hookup
Exterior
Exterior Feature Porch, Patio
Parking Features Attached, Garage, Driveway, Garage Door Opener
Garage Spaces 2.0
Pool Community
Community Features Common Grounds/Area, Clubhouse, Other, Pool, See Remarks, Trails/Paths, Water Access
Utilities Available Cable Available, Electricity Available, Natural Gas Available, Sewer Available, Water Available, Underground Utilities
View Y/N Yes
Water Access Desc Public
View Water
Roof Type Architectural,Shingle
Porch Front Porch, Patio, Porch
Garage Yes
Building
Lot Description Level, Outside City Limits, Subdivision, Sloped, Views
Entry Level One and One Half
Foundation Slab
Builder Name APEX
Sewer Public Sewer
Water Public
Architectural Style Craftsman, Traditional
Level or Stories One and One Half
Structure Type Brick,Stone
Schools
Elementary Schools North Pointe Elementary
Middle Schools Mccants Middle
High Schools Tl Hanna High
Others
HOA Fee Include Pool(s),Street Lights
Tax ID 144-03-01-153
Membership Fee Required 600.0
Financing Conventional
Read Less
Want to know what your home might be worth? Contact us for a FREE valuation!

Our team is ready to help you sell your home for the highest possible price ASAP
Bought with Engage Real Estate Group





