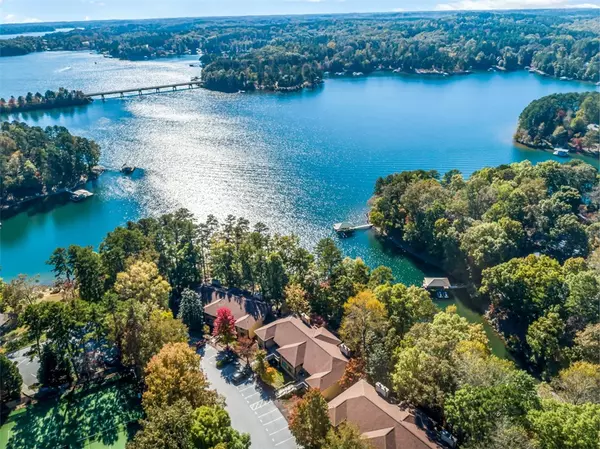$340,000
$295,000
15.3%For more information regarding the value of a property, please contact us for a free consultation.
342 Coveview CT Salem, SC 29676
2 Beds
3 Baths
1,699 SqFt
Key Details
Sold Price $340,000
Property Type Condo
Sub Type Condominium
Listing Status Sold
Purchase Type For Sale
Square Footage 1,699 sqft
Price per Sqft $200
Subdivision Keowee Key
MLS Listing ID 20244986
Sold Date 12/20/21
Style Traditional
Bedrooms 2
Full Baths 2
Half Baths 1
HOA Y/N Yes
Abv Grd Liv Area 1,699
Total Fin. Sqft 1699
Year Built 1983
Tax Year 2020
Property Description
Furnished, Two bedroom, two full and one half bath condo in the amenity filled community of Keowee Key. Lake view with easy lake access just outside your door. Weekend, vacation rentals allowed! Open floor plan with one level living; bonus in it's bright sunroom and lakeview deck. Located next to the Marina Villa waterfront park for close access to a boat launch, marina slips and tennis courts. Enjoy a full amenity community that offers a wide variety of both activities and lake features. Two private marinas with fuel and boat rentals, boat/canoe/kayak launches and storage, waterfront leisure trail, a dog park, two outdoor pools, a heated indoor pool with fitness center, private beaches, tennis, pickleball and more. See why lake lovers are choosing this as their next destination.
Location
State SC
County Oconee
Community Boat Facilities, Common Grounds/Area, Clubhouse, Dock, Fitness Center, Golf, Gated, Playground, Pool, Sauna, Storage Facilities, Tennis Court(S), Trails/Paths, Water Access
Area 205-Oconee County, Sc
Body of Water Keowee
Rooms
Basement Other, See Remarks
Main Level Bedrooms 2
Interior
Interior Features Wet Bar, Bathtub, Ceiling Fan(s), Dual Sinks, Fireplace, Granite Counters, Bath in Primary Bedroom, Separate Shower, Upper Level Primary, Walk-In Closet(s), Walk-In Shower
Heating Electric, Heat Pump
Cooling Heat Pump
Flooring Carpet, Hardwood, Tile
Fireplace Yes
Window Features Blinds
Exterior
Exterior Feature Deck, Porch
Parking Features None
Pool Community
Community Features Boat Facilities, Common Grounds/Area, Clubhouse, Dock, Fitness Center, Golf, Gated, Playground, Pool, Sauna, Storage Facilities, Tennis Court(s), Trails/Paths, Water Access
Utilities Available Cable Available, Electricity Available, Propane, Underground Utilities
View Y/N Yes
Water Access Desc Private
View Water
Roof Type Architectural,Shingle
Accessibility Low Threshold Shower
Porch Deck, Front Porch
Garage No
Building
Lot Description Outside City Limits, Subdivision, Trees, Views, Wooded
Entry Level One
Foundation Basement
Sewer Private Sewer
Water Private
Architectural Style Traditional
Level or Stories One
Structure Type Wood Siding
Schools
Elementary Schools Keowee Elem
Middle Schools Walhalla Middle
High Schools Walhalla High
Others
Pets Allowed Yes
HOA Fee Include Golf,Insurance,Maintenance Grounds,Maintenance Structure,Pool(s),Recreation Facilities,Street Lights,Security
Tax ID 124-03-03-037
Security Features Gated with Guard,Gated Community,Security Guard
Financing Cash
Special Listing Condition Real Estate Owned
Pets Allowed Yes
Read Less
Want to know what your home might be worth? Contact us for a FREE valuation!

Our team is ready to help you sell your home for the highest possible price ASAP
Bought with Allen Tate-Lake Keowee Seneca





