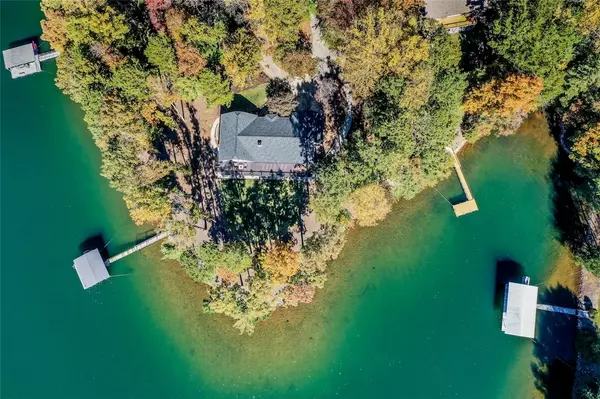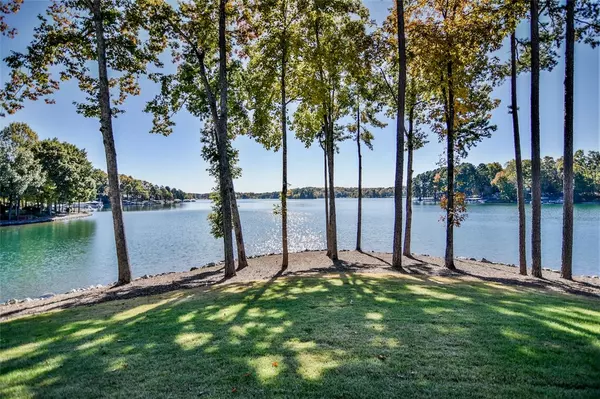$1,500,000
$1,749,000
14.2%For more information regarding the value of a property, please contact us for a free consultation.
214 Shoreline DR Seneca, SC 29672
5 Beds
3 Baths
3,413 SqFt
Key Details
Sold Price $1,500,000
Property Type Single Family Home
Sub Type Single Family Residence
Listing Status Sold
Purchase Type For Sale
Square Footage 3,413 sqft
Price per Sqft $439
Subdivision Sunset Shores
MLS Listing ID 20245135
Sold Date 01/21/22
Style Cottage,Craftsman,Farmhouse,Ranch
Bedrooms 5
Full Baths 3
HOA Y/N No
Abv Grd Liv Area 2,000
Total Fin. Sqft 3413
Year Built 1979
Annual Tax Amount $2,704
Tax Year 2020
Lot Size 1.000 Acres
Acres 1.0
Property Description
Welcome to 214 Shoreline Drive on Lake Keowee. Live it. Love it. Lake it! This is a remarkable Lake Keowee Farmhouse renovation positioned on a gentle, point lot, approximately 1.15 acres with 372 feet of waterfrontage. You and your family will feel the protection while swimming and floating as if the property was located in a cove or bay, but without sacrificing big views. The emerald waters of Lake Keowee strike you right away when entering the home. The owners have removed over twenty trees developing this spectacular view. Your covered dock is in place and ready for your immediate use. This yard is perfect for entertaining as it is nearly level featuring plush Zoysia grass and a beach and firepit area. This is a rare opportunity to own one of the most beautiful point lots on Lake Keowee that stretches all the way to the shoreline in a subdivision with no HOA restrictions enabling this to be an income producing property if desired. The lower level consists of one bedroom and one full bath, full kitchen, and living room/rec space and has been a short-term rental as it can be completely closed off to the main level of the home and has its own private entrance and beach. If you love fresh farm eggs, this is the perfect property for you as the home purchase would include the chicken coop and thirteen chickens if so desired. The home has a circular driveway leading to the covered front porch. Open the doors and be totally blown away by the views as the walls have been removed and French doors stretch from one end of the house to the other. The doors open to an expansive deck facing Lake Keowee and this distinctive waterfront homesite. The kitchen features exclusive tile walls, a stainless-steel THOR natural gas double oven with 6 burners and griddle, Kitchen Aid appliances and Quartz countertops. The main level has vaulted ceilings with wood beams, fireplace with gas logs and luxury vinyl planks run throughout the entire home. The previous screened-in porch is now a sun-filled gathering space with each space flowing one into the other. There are four bedrooms on the main level including the Master Bedroom. The home's design is so appealing, and you and your family will feel at home immediately. The sunsets are indescribable. Other noteworthy features are a two-year old roof, new gutters with Leaf Guard, and a tankless water heater. Buyers are responsible for verifying all information.
Location
State SC
County Oconee
Area 205-Oconee County, Sc
Body of Water Keowee
Rooms
Basement Daylight, Full, Finished, Heated, Interior Entry, Walk-Out Access, Crawl Space
Main Level Bedrooms 4
Interior
Interior Features Ceiling Fan(s), Dual Sinks, French Door(s)/Atrium Door(s), Fireplace, Jetted Tub, Bath in Primary Bedroom, Pull Down Attic Stairs, Smooth Ceilings, Tub Shower, Upper Level Primary, Walk-In Closet(s), In-Law Floorplan, Second Kitchen, French Doors
Heating Heat Pump, Natural Gas, Zoned
Cooling Heat Pump, Attic Fan
Flooring Vinyl
Fireplaces Type Gas Log
Fireplace Yes
Window Features Bay Window(s),Insulated Windows,Vinyl
Appliance Convection Oven, Double Oven, Dryer, Dishwasher, Electric Oven, Electric Range, Gas Cooktop, Disposal, Gas Range, Microwave, Range, Refrigerator, Smooth Cooktop, Trash Compactor, Tankless Water Heater, Washer, Plumbed For Ice Maker
Laundry Washer Hookup, Gas Dryer Hookup
Exterior
Exterior Feature Deck, Patio
Parking Features Attached, Garage, Circular Driveway, Driveway, Garage Door Opener
Garage Spaces 2.0
Utilities Available Electricity Available, Natural Gas Available, Septic Available, Underground Utilities
Waterfront Description Boat Dock/Slip,Water Access,Waterfront
View Y/N Yes
Water Access Desc Public
View Water
Roof Type Architectural,Shingle
Porch Deck, Patio
Garage Yes
Building
Lot Description Cul-De-Sac, Level, Outside City Limits, Subdivision, Trees, Views, Waterfront
Entry Level One
Foundation Crawlspace, Basement
Sewer Septic Tank
Water Public
Architectural Style Cottage, Craftsman, Farmhouse, Ranch
Level or Stories One
Structure Type Brick,Vinyl Siding
Schools
Elementary Schools Keowee Elem
Middle Schools Walhalla Middle
High Schools Walhalla High
Others
Tax ID 193-03-01-011
Security Features Smoke Detector(s)
Financing Conventional
Read Less
Want to know what your home might be worth? Contact us for a FREE valuation!

Our team is ready to help you sell your home for the highest possible price ASAP
Bought with Re/Max Results - Clemson





