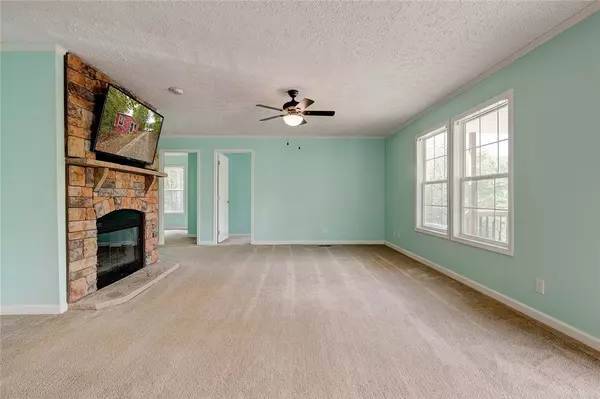$228,000
$239,900
5.0%For more information regarding the value of a property, please contact us for a free consultation.
2120 Shady Grove RD Sunset, SC 29685
3 Beds
2 Baths
1,309 SqFt
Key Details
Sold Price $228,000
Property Type Vacant Land
Sub Type Manufactured On Land
Listing Status Sold
Purchase Type For Sale
Square Footage 1,309 sqft
Price per Sqft $174
MLS Listing ID 20244348
Sold Date 11/24/21
Style Mobile Home,Ranch
Bedrooms 3
Full Baths 2
HOA Y/N No
Abv Grd Liv Area 1,309
Total Fin. Sqft 1309
Year Built 2008
Annual Tax Amount $258
Tax Year 2020
Lot Size 5.530 Acres
Acres 5.53
Property Description
Situated at the top of a private driveway, nestled in the trees, this MOVE IN READY private RANCH home on 5.53 ACRES will not disappoint! As you head towards the house you will pass the quaint red barn with two stalls and then come into the opening where you will see the property includes a 2 car carport/garage with extra parking and a separate out building. This home has an inviting WRAP AROUND DECK with gorgeous mountain views when the leaves fall, that is perfect for enjoying your morning coffee. OPEN CONCEPT living room and kitchen make this home ideal for entertaining. Wood burning fireplace for those cozy winter nights is the focal point of the living room. All kitchen appliances convey as well as the washer and dryer located in the walk in laundry room. The master bedroom has a walk in closet as well as full bath with dual vanities, garden tub, and separate shower. There are two guest bedrooms with a full bath to share. There is approx. 1 acre of land cleared off by the house and down below the barn, with 4.5 acres of wooded land. Whether you enjoy being close to town or a straight shot to the area lakes, this home gives you both! Make your appointment today! *USDA ELIGIBLE*
Location
State SC
County Pickens
Area 302-Pickens County, Sc
Rooms
Other Rooms Barn(s)
Basement None, Crawl Space
Main Level Bedrooms 3
Interior
Interior Features Bathtub, Ceiling Fan(s), Dual Sinks, Fireplace, Garden Tub/Roman Tub, Laminate Countertop, Bath in Primary Bedroom, Separate Shower, Cable TV, Upper Level Primary, Walk-In Closet(s), Breakfast Area, Storm Door(s)
Heating Central, Electric
Cooling Central Air, Electric
Flooring Carpet, Vinyl
Fireplace Yes
Window Features Tilt-In Windows,Vinyl
Appliance Dryer, Dishwasher, Electric Oven, Electric Range, Electric Water Heater, Microwave, Refrigerator, Smooth Cooktop, Washer
Laundry Washer Hookup, Electric Dryer Hookup
Exterior
Exterior Feature Deck, Paved Driveway, Porch, Storm Windows/Doors
Parking Features Detached Carport, Driveway
Garage Spaces 2.0
Utilities Available Electricity Available, Septic Available, Cable Available, Underground Utilities
Waterfront Description None
View Y/N Yes
Water Access Desc Private,Well
View Mountain(s)
Roof Type Composition,Shingle
Porch Deck, Front Porch, Porch
Garage Yes
Building
Lot Description Not In Subdivision, Outside City Limits, Sloped, Trees, Wooded
Entry Level One
Foundation Crawlspace
Sewer Septic Tank
Water Private, Well
Architectural Style Mobile Home, Ranch
Level or Stories One
Additional Building Barn(s)
Structure Type Vinyl Siding
Schools
Elementary Schools Hagood Elem
Middle Schools Pickens Middle
High Schools Pickens High
Others
HOA Fee Include None
Tax ID 4152-00-74-9257
Security Features Smoke Detector(s)
Acceptable Financing USDA Loan
Listing Terms USDA Loan
Financing Conventional
Read Less
Want to know what your home might be worth? Contact us for a FREE valuation!

Our team is ready to help you sell your home for the highest possible price ASAP
Bought with Gibbs Realty & Auction Company





