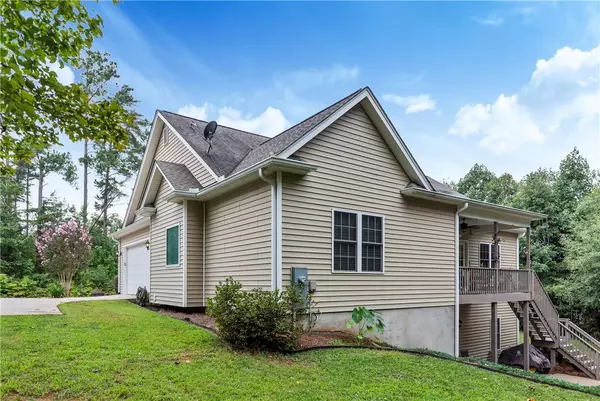$465,000
$440,000
5.7%For more information regarding the value of a property, please contact us for a free consultation.
503 Pineridge RD Seneca, SC 29672
4 Beds
3 Baths
3,442 SqFt
Key Details
Sold Price $465,000
Property Type Single Family Home
Sub Type Single Family Residence
Listing Status Sold
Purchase Type For Sale
Square Footage 3,442 sqft
Price per Sqft $135
Subdivision Sunset Shores
MLS Listing ID 20244709
Sold Date 12/06/21
Style Traditional
Bedrooms 4
Full Baths 3
HOA Y/N No
Abv Grd Liv Area 1,721
Total Fin. Sqft 3442
Year Built 2007
Tax Year 2021
Lot Size 0.660 Acres
Acres 0.66
Property Description
This is a must see beautiful home with a full finished basement on Lake Keowee interior lot in Sunset Shores subdivision. This bright and airy home has been meticulously maintained. As you enter the home you will notice the aesthetically pleasing arches and oak hardwood flooring through-out. There are 4 comfortably sized bedrooms, 3 full baths, as well as two living spaces. The master suite is conveniently located on the main level and has vaulted ceilings, a large walk-in closet and a spa-like bath with double sinks, jetted tub, walk-in shower, and separate water closet with storage. Vaulted and trey ceilings are found through-out the home. The open concept kitchen, living, dining area allows the chef to interact with family and guests while preparing meals. Granite counters and high-end stainless appliances as well as cleverly designed storage in the cabinets makes kitchen duties a delight. For those times when you want to have a more formal or intimate dining experience, there is a formal dining area off the kitchen. There are also several rooms for extra space that could be used as office, utility, crafting, exercise, storage, etc. There is even a 400 square foot workshop in the basement with it's own exterior entry. Floored attic storage with a full set of built-in stairs as well as a firearm storage room downstairs with a built-in biosafe is a bonus that is not often found. In the walkout basement the living area is currently being used as a media/game room with a pool table that can pass with the sale if desired. French doors lead to a ground level patio that sits under the deck that is off the upstairs living/dining area. Enjoy an evening under the stars next to your firepit which is secluded from the neighbors with lush vegetation. This home is energy star rated and is one of a few homes on a quiet cul-de-sac. This neighborhood has it's own boat dock and is only a few minutes drive to town. Less than an hours drive to Greenville, less than 2 hours to Atlanta or Asheville, and just over 2 hours to Charlotte. Oconee county is home to some of SC most beautiful lakes for fishing, swimming, kayaking, and other watersport activities. You don't have to go far to explore beautiful waterfalls, go whitewater rafting, hiking, golfing or take a leisurely drive through the mountains to pick your own apples or tour a local vineyard. Small town feel with plenty of cultural activities. Smiling faces and beautiful places is what SC is known for. Come tour this home and see for yourself!
Location
State SC
County Oconee
Community Boat Facilities, Water Access, Dock, Lake
Area 205-Oconee County, Sc
Body of Water Keowee
Rooms
Basement Full, Finished, Heated, Walk-Out Access
Main Level Bedrooms 3
Interior
Interior Features Bathtub, Ceiling Fan(s), Cathedral Ceiling(s), Dual Sinks, Fireplace, Granite Counters, Jetted Tub, Bath in Primary Bedroom, Permanent Attic Stairs, Smooth Ceilings, Separate Shower, Upper Level Primary, Walk-In Closet(s), Walk-In Shower, Breakfast Area, Workshop
Heating Heat Pump, Multiple Heating Units, Zoned
Cooling Heat Pump, Zoned
Flooring Carpet, Ceramic Tile, Hardwood
Fireplaces Type Gas Log
Fireplace Yes
Window Features Blinds,Insulated Windows,Tilt-In Windows
Appliance Dishwasher, Electric Oven, Electric Range, Electric Water Heater, Microwave, Refrigerator, Smooth Cooktop
Laundry Washer Hookup, Electric Dryer Hookup
Exterior
Exterior Feature Deck, Porch, Patio
Parking Features Attached, Garage, Driveway, Garage Door Opener
Garage Spaces 2.0
Community Features Boat Facilities, Water Access, Dock, Lake
Utilities Available Cable Available, Electricity Available, Septic Available, Water Available, Underground Utilities
Waterfront Description Dock Access
Water Access Desc Public
Roof Type Architectural,Shingle
Accessibility Low Threshold Shower
Porch Deck, Front Porch, Patio
Garage Yes
Building
Lot Description Cul-De-Sac, Outside City Limits, Subdivision, Trees, Interior Lot
Entry Level Two
Foundation Basement
Sewer Septic Tank
Water Public
Architectural Style Traditional
Level or Stories Two
Structure Type Brick,Vinyl Siding
Schools
Elementary Schools Keowee Elem
Middle Schools Walhalla Middle
High Schools Walhalla High
Others
Tax ID 193-03-01-026
Financing VA
Read Less
Want to know what your home might be worth? Contact us for a FREE valuation!

Our team is ready to help you sell your home for the highest possible price ASAP
Bought with Keller Williams Seneca





