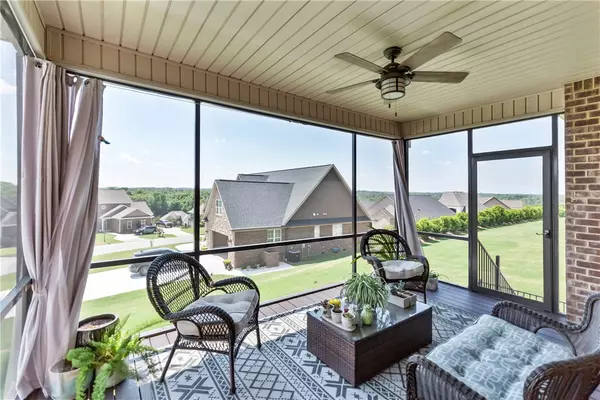$400,000
$419,900
4.7%For more information regarding the value of a property, please contact us for a free consultation.
107 Viaroma DR Anderson, SC 29621
4 Beds
3 Baths
2,679 SqFt
Key Details
Sold Price $400,000
Property Type Single Family Home
Sub Type Single Family Residence
Listing Status Sold
Purchase Type For Sale
Square Footage 2,679 sqft
Price per Sqft $149
Subdivision Tuscany
MLS Listing ID 20239729
Sold Date 07/26/21
Style Traditional
Bedrooms 4
Full Baths 3
HOA Fees $43/ann
HOA Y/N Yes
Abv Grd Liv Area 1,964
Total Fin. Sqft 2679
Year Built 2016
Annual Tax Amount $1,214
Tax Year 2019
Property Description
Welcome to Tuscany and this all brick and stone home with three bedrooms and two full baths on the main living area and an In-Law suite on the lower level. The Semi-open floor plan offers high ceilings and gas log fireplace in the family room, beautiful hardwood floors throughout the main living areas and all the bedrooms on the main level. The well appointed kitchen has stainless appliances and granite countertops with a nice breakfast area. Just right for entertaining the dining room is also open to the family room and with a large window makes it nice and bright. The bedrooms are the split plan with the master in the back of the house with an attached bath with double sinks. The house sits high in the neighborhood which allows for wonderful breezes on the screened back porch that has Trex flooring. The surprise of the house is the lower level, a second screened porch, and a wonderful in-law suite, complete with family room, dining area, kitchen, bedroom and full bath. Don't miss the wonderful pool and lazy river and club house, it's one of the things my sellers will miss the most!
Location
State SC
County Anderson
Community Clubhouse, Pool
Area 108-Anderson County, Sc
Rooms
Basement Daylight, Finished, Heated, Walk-Out Access, Crawl Space
Main Level Bedrooms 3
Interior
Interior Features Bathtub, Tray Ceiling(s), Ceiling Fan(s), Cathedral Ceiling(s), Dual Sinks, French Door(s)/Atrium Door(s), Fireplace, Granite Counters, Garden Tub/Roman Tub, High Ceilings, Bath in Primary Bedroom, Pull Down Attic Stairs, Smooth Ceilings, Separate Shower, Cable TV, Upper Level Primary, Vaulted Ceiling(s), Walk-In Closet(s), Walk-In Shower, Breakfast Area, In-Law Floorplan, French Doors
Heating Central, Forced Air, Gas, Heat Pump, Multiple Heating Units, Natural Gas
Cooling Central Air, Forced Air, Heat Pump, Multi Units
Flooring Ceramic Tile, Hardwood, Luxury Vinyl, Luxury VinylTile
Fireplaces Type Gas Log
Fireplace Yes
Window Features Blinds,Tilt-In Windows,Vinyl
Appliance Dryer, Dishwasher, Electric Oven, Electric Range, Disposal, Microwave, Refrigerator, Tankless Water Heater, Washer, Plumbed For Ice Maker
Laundry Washer Hookup, Electric Dryer Hookup, Sink
Exterior
Exterior Feature Sprinkler/Irrigation
Parking Features Attached, Garage, Driveway, Garage Door Opener
Garage Spaces 2.0
Pool Community
Community Features Clubhouse, Pool
Utilities Available Electricity Available, Natural Gas Available, Sewer Available, Underground Utilities, Water Available, Cable Available
View Y/N Yes
Water Access Desc Public
View Mountain(s)
Roof Type Architectural,Shingle
Accessibility Low Threshold Shower
Porch Porch, Screened
Garage Yes
Building
Lot Description Corner Lot, Level, Outside City Limits, Subdivision
Entry Level Two
Foundation Basement, Crawlspace
Builder Name Apex Development
Sewer Public Sewer
Water Public
Architectural Style Traditional
Level or Stories Two
Structure Type Brick,Stone
Schools
Elementary Schools North Pointe Elementary
Middle Schools Mccants Middle
High Schools Tl Hanna High
Others
Pets Allowed Yes
HOA Fee Include Other,Pool(s),Street Lights,See Remarks
Tax ID 144-03-01-125
Security Features Smoke Detector(s)
Membership Fee Required 525.0
Financing Conventional
Pets Allowed Yes
Read Less
Want to know what your home might be worth? Contact us for a FREE valuation!

Our team is ready to help you sell your home for the highest possible price ASAP
Bought with EXP Realty LLC





