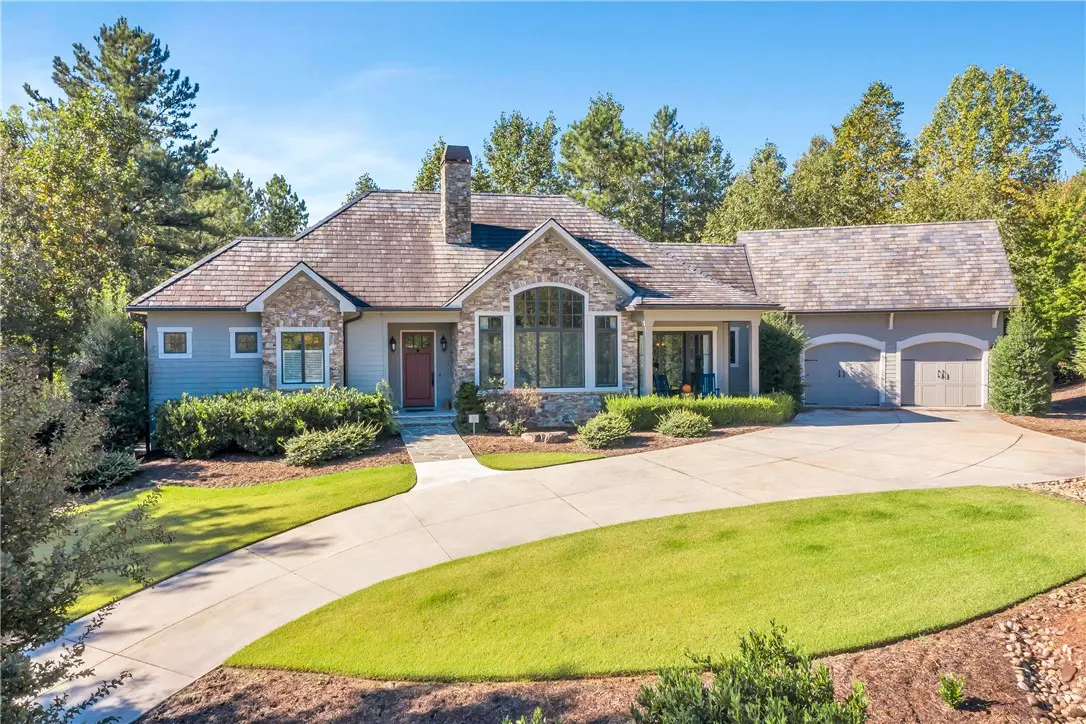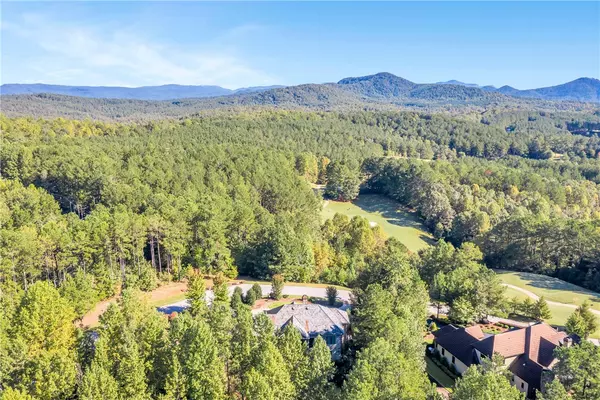$785,000
$839,000
6.4%For more information regarding the value of a property, please contact us for a free consultation.
120 Golden Bear DR Sunset, SC 29685
3 Beds
4 Baths
3,490 SqFt
Key Details
Sold Price $785,000
Property Type Single Family Home
Sub Type Single Family Residence
Listing Status Sold
Purchase Type For Sale
Square Footage 3,490 sqft
Price per Sqft $224
Subdivision The Reserve At Lake Keowee
MLS Listing ID 20232781
Sold Date 07/01/21
Style Craftsman
Bedrooms 3
Full Baths 3
Half Baths 1
HOA Fees $282/ann
HOA Y/N Yes
Abv Grd Liv Area 1,752
Total Fin. Sqft 3490
Year Built 2010
Annual Tax Amount $3,158
Tax Year 2019
Lot Size 0.700 Acres
Acres 0.7
Property Description
Are you looking for the perfect spot to relax in this move- in ready home? 120 Golden Bear was designed to provide you the optimal mountain views and still be centrally located with a quick golf cart ride to all the Reserve's amenities. The northeast facing home sits on one of the higher elevations lots in the Reserve. You and your guest will enjoy gorgeous mountain views from the front porch where you can watch the sun rise. Once inside this bright sunlit home, the tall oversized windows throughout the main level maintain those same breathtaking views you do not want to lose.
For ease of entertaining, the great room, screen porch, dining room and kitchen is an open floor plan with 10' ceilings with wide plank oak hardwood floors. The great room features a stacked stone fireplace to provide warmth on fall evenings. The kitchen with island bar features GE Profile appliances and a spacious walk in pantry. The dining room features sliding glass doors with access to your front porch. The screen porch can be used all 4 seasons with sliding Easy Breeze windows and the stone fireplace, IPE flooring make it available in the winter months and the stationary screens make it available for warmer days. For added convenience a grilling deck joins the kitchen and screen porch. . Laundry room with built-in-sink and powder room are down a short hallway that leads to an oversized garage with golf cart storage. Also, located on the main level is the master bedroom with trayed ceiling, a large master bath with a double vanity, and a deluxe closet with built ins. Foyer steps lead to the lower level. The lower level has 9' ceilings throughout, a spacious rec room with a wet bar and refrigerator. Downstairs the second bedroom is an en suite with full bath, a 3rd bedroom with bath, and a 4th finished room that can be used as a workout room, office or additional sleeping space.
A private back yard features a covered deck, patio and a flagstone path leading to a handsome stone fire pit. Along with impeccable mountain views, the exterior also offers easy lawn maintenance with a sprinkler system, hardy plank siding and slate shingle roof. Owning this beautiful home will allow you to start enjoying The Reserve TODAY! This home has a Full membership allowing the buyer to purchase Premier, Sports, or Social membership at closing.
Location
State SC
County Pickens
Community Boat Facilities, Common Grounds/Area, Clubhouse, Fitness Center, Golf, Gated, Playground, Pool, Tennis Court(S), Trails/Paths, Water Access, Dock, Lake
Area 302-Pickens County, Sc
Body of Water Keowee
Rooms
Basement Daylight, Heated, Interior Entry, Partially Finished, Walk-Out Access
Main Level Bedrooms 1
Interior
Interior Features Wet Bar, Tray Ceiling(s), Ceiling Fan(s), Cathedral Ceiling(s), Dual Sinks, Fireplace, Granite Counters, Garden Tub/Roman Tub, High Ceilings, Bath in Primary Bedroom, Pull Down Attic Stairs, Smooth Ceilings, Separate Shower, Cable TV, Upper Level Primary, Unfinished Walls, Vaulted Ceiling(s), Walk-In Closet(s), Walk-In Shower
Heating Heat Pump, Propane
Cooling Heat Pump
Flooring Carpet, Ceramic Tile, Hardwood
Fireplaces Type Gas, Multiple, Option
Fireplace Yes
Window Features Blinds,Insulated Windows
Appliance Double Oven, Dishwasher, Gas Cooktop, Disposal, Gas Water Heater, Microwave, Refrigerator, Washer
Laundry Washer Hookup, Electric Dryer Hookup, Sink
Exterior
Exterior Feature Deck, Sprinkler/Irrigation
Parking Features Attached, Garage, Driveway, Garage Door Opener
Garage Spaces 2.0
Pool Community
Community Features Boat Facilities, Common Grounds/Area, Clubhouse, Fitness Center, Golf, Gated, Playground, Pool, Tennis Court(s), Trails/Paths, Water Access, Dock, Lake
Utilities Available Electricity Available, Propane, Water Available, Cable Available, Underground Utilities
Waterfront Description Dock Access
View Y/N Yes
Water Access Desc Public
View Mountain(s)
Roof Type Slate
Accessibility Low Threshold Shower
Porch Deck
Garage Yes
Building
Lot Description Outside City Limits, Subdivision, Sloped, Trees, Interior Lot
Entry Level Two
Foundation Basement, Slab
Builder Name Kisker Construction
Sewer Septic Tank
Water Public
Architectural Style Craftsman
Level or Stories Two
Structure Type Cement Siding,Stone
Schools
Elementary Schools Hagood Elem
Middle Schools Pickens Middle
High Schools Pickens High
Others
Pets Allowed Yes
HOA Fee Include Common Areas,Golf,Pool(s),Recreation Facilities,Street Lights,Security
Tax ID 4142-00-03-2836
Security Features Security System Owned,Gated with Guard,Gated Community,Smoke Detector(s)
Membership Fee Required 3384.0
Financing Conventional
Pets Allowed Yes
Read Less
Want to know what your home might be worth? Contact us for a FREE valuation!

Our team is ready to help you sell your home for the highest possible price ASAP
Bought with Coldwell Banker Caine - Sunset





