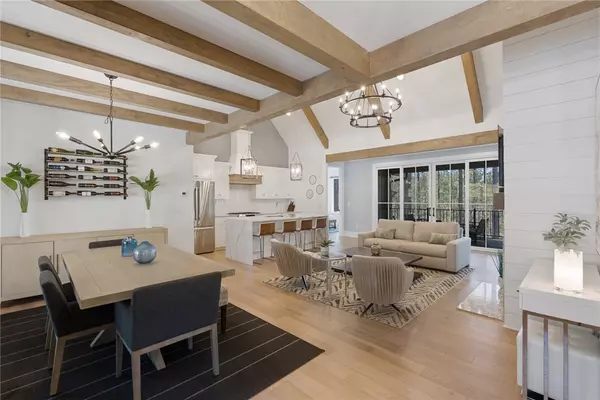$762,000
$799,000
4.6%For more information regarding the value of a property, please contact us for a free consultation.
105 Settlement Village DR Sunset, SC 29685
3 Beds
4 Baths
1,910 SqFt
Key Details
Sold Price $762,000
Property Type Single Family Home
Sub Type Single Family Residence
Listing Status Sold
Purchase Type For Sale
Square Footage 1,910 sqft
Price per Sqft $398
Subdivision The Reserve At Lake Keowee
MLS Listing ID 20250155
Sold Date 10/24/22
Style Cottage,Craftsman
Bedrooms 3
Full Baths 3
Half Baths 1
HOA Y/N Yes
Abv Grd Liv Area 1,910
Total Fin. Sqft 1910
Year Built 2021
Annual Tax Amount $987
Tax Year 2021
Lot Size 0.400 Acres
Acres 0.4
Property Description
MOTIVATED SELLER! FULLY FURNISHED LUXURY HOME at The Reserve at Lake Keowee UNDER $800K. SERENITY, LOCATION and AMENITIES GALORE!!! Enjoy a luxurious cottage in Settlement Village, the newest development at The Reserve at Lake Keowee. This development has its own pool pavilion with spectacular aerial mountain and lake views and is located just 20 minutes from Clemson University! While Settlement Village is tucked away offering tons of privacy, it is still just minutes from The Reserves Clubhouse and other community amenities. The Reserve at Lake Keowee is a private, gated community that is amenity rich, including: Jack Nicklaus Signature Golf Course, Par 3 Practice Facility with Driving Range, Clubhouse with fine dining and pub, Fitness Center, Hiking Trails, Har-Tru-Clay Tennis Courts, Lakeside Resort-Style Pool and Cabana, Marina (offering both slips and boat rentals). In the heart of the community is the Village with Post Office, Market, and Founders Hall. Turkey Ridge Park is a wonderful complex with covered pavilion, 1/3-mile track, Pickleball Courts and Pet Park. Work from home with high-speed fiber optic internet. This lovely cottage-style home provides ample entertaining options, with extensive outdoor areas and open-concept layouts. This 3 bedroom, 3.5 bath home located on Lot #34 boasts two master suites on the main floor with the third bedroom upstairs. It is luxury throughout!!! Designed by Frank Bain and constructed by Sexton Griffith, the home showcases a clever mix of natural materials combined with architectural features designed to blend seamlessly with the outdoor environment. Eligible for The Reserve's lodging program (additional terms & conditions may apply). Premier membership initiation deposit due of $60,000 due at closing. Offered fully furnished except for a few personal items. Schedule an appointment to view this turnkey home where you can immediately start making new memories with your friends and family at The Reserve at Lake Keowee!
Location
State SC
County Pickens
Community Common Grounds/Area, Clubhouse, Fitness Center, Golf, Gated, Playground, Pool, Sauna, Tennis Court(S), Trails/Paths, Lake
Area 302-Pickens County, Sc
Body of Water Keowee
Rooms
Basement None, Crawl Space
Main Level Bedrooms 2
Interior
Interior Features Bookcases, Ceiling Fan(s), Cathedral Ceiling(s), Dual Sinks, Fireplace, Granite Counters, High Ceilings, Bath in Primary Bedroom, Pull Down Attic Stairs, Smooth Ceilings, Shower Only, Cable TV, Upper Level Primary, Walk-In Closet(s), Walk-In Shower
Heating Central, Electric, Forced Air, Propane
Cooling Central Air, Electric, Forced Air
Flooring Ceramic Tile, Hardwood
Fireplaces Type Gas, Option
Fireplace Yes
Window Features Insulated Windows,Vinyl
Appliance Dryer, Dishwasher, Electric Oven, Electric Range, Electric Water Heater, Gas Cooktop, Disposal, Microwave, Refrigerator, Washer, Plumbed For Ice Maker
Laundry Washer Hookup, Sink
Exterior
Exterior Feature Deck, Porch
Parking Features None, Driveway
Pool Community
Community Features Common Grounds/Area, Clubhouse, Fitness Center, Golf, Gated, Playground, Pool, Sauna, Tennis Court(s), Trails/Paths, Lake
Utilities Available Electricity Available, Propane, Phone Available, Septic Available, Water Available, Cable Available, Underground Utilities
Waterfront Description None
Water Access Desc Public
Roof Type Composition,Shingle,Slate
Accessibility Low Threshold Shower
Porch Deck, Front Porch, Porch, Screened
Garage No
Building
Lot Description Outside City Limits, Subdivision, Sloped, Trees, Wooded, Interior Lot
Entry Level One and One Half
Foundation Crawlspace
Builder Name Sexton Griffith
Sewer Septic Tank
Water Public
Architectural Style Cottage, Craftsman
Level or Stories One and One Half
Structure Type Cement Siding,Stone,Stone Veneer
Schools
Elementary Schools Hagood Elem
Middle Schools Pickens Middle
High Schools Pickens High
Others
Pets Allowed Yes
HOA Fee Include Pool(s),Recreation Facilities,Street Lights,Security
Tax ID 4141-00-46-0925
Security Features Gated with Guard,Gated Community,Smoke Detector(s)
Financing Conventional
Pets Allowed Yes
Read Less
Want to know what your home might be worth? Contact us for a FREE valuation!

Our team is ready to help you sell your home for the highest possible price ASAP
Bought with Coldwell Banker Caine/Williams





