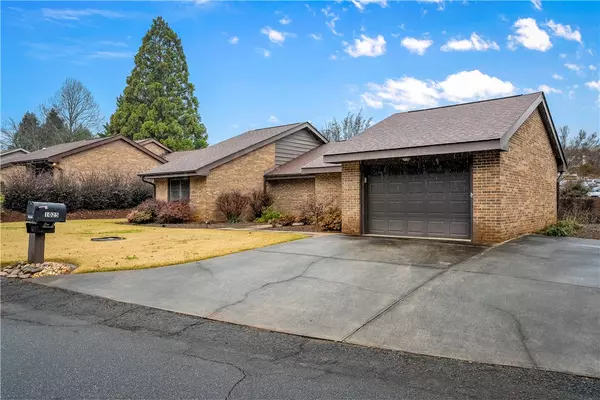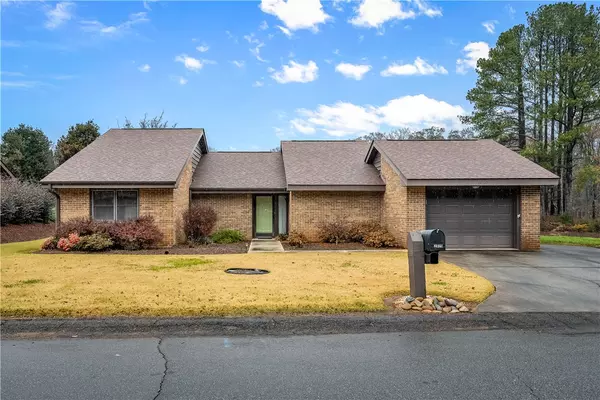
1025 Keystone LN Clemson, SC 29631
2 Beds
2 Baths
1,596 SqFt
UPDATED:
12/18/2024 02:07 PM
Key Details
Property Type Single Family Home
Sub Type Single Family Residence
Listing Status Active
Purchase Type For Sale
Square Footage 1,596 sqft
Price per Sqft $224
Subdivision Clemson Downs
MLS Listing ID 20281934
Style Patio Home,Ranch
Bedrooms 2
Full Baths 2
HOA Y/N Yes
Year Built 1982
Tax Year 2024
Property Description
Location
State SC
County Pickens
Community Common Grounds/Area, Trails/Paths
Area 304-Pickens County, Sc
Rooms
Basement None
Main Level Bedrooms 2
Interior
Interior Features Ceiling Fan(s), French Door(s)/Atrium Door(s), Laminate Countertop, Bath in Primary Bedroom, Main Level Primary, Pull Down Attic Stairs, Smooth Ceilings, Tub Shower, Walk-In Closet(s), Walk-In Shower, French Doors
Heating Central, Electric, Forced Air, Heat Pump
Cooling Central Air, Electric, Forced Air, Heat Pump
Flooring Luxury Vinyl, Luxury VinylPlank
Fireplace No
Window Features Blinds,Insulated Windows,Wood Frames
Appliance Dryer, Dishwasher, Electric Oven, Electric Range, Electric Water Heater, Disposal, Microwave, Refrigerator, Washer, Plumbed For Ice Maker
Laundry Washer Hookup, Electric Dryer Hookup
Exterior
Exterior Feature Sprinkler/Irrigation, Patio
Parking Features Attached, Garage, Driveway, Garage Door Opener
Garage Spaces 1.0
Community Features Common Grounds/Area, Trails/Paths
Utilities Available Cable Available, Electricity Available, Phone Available, Sewer Available, Water Available, Underground Utilities
Water Access Desc Public
Roof Type Architectural,Shingle
Accessibility Low Threshold Shower
Porch Patio
Garage Yes
Building
Lot Description Corner Lot, City Lot, Level, Subdivision
Entry Level One
Foundation Slab
Sewer Public Sewer
Water Public
Architectural Style Patio Home, Ranch
Level or Stories One
Structure Type Brick,Wood Siding
Schools
Elementary Schools Clemson Elem
Middle Schools R.C. Edwards Middle
High Schools D.W. Daniel High
Others
HOA Fee Include Street Lights
Tax ID 4063-05-18-0709
Security Features Smoke Detector(s)






