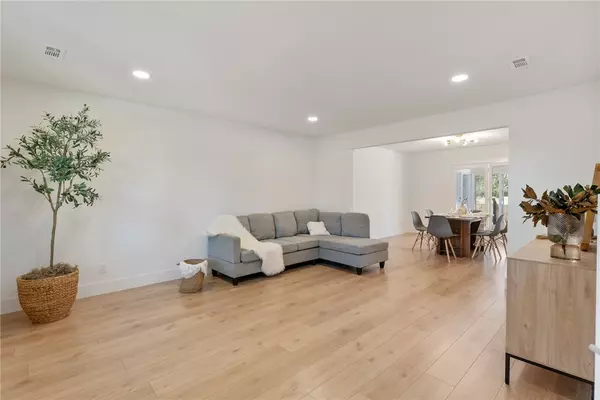
327 Chenoweth DR Simpsonville, SC 29681
5 Beds
3 Baths
3,300 SqFt
UPDATED:
12/08/2024 04:39 PM
Key Details
Property Type Single Family Home
Sub Type Single Family Residence
Listing Status Pending
Purchase Type For Sale
Square Footage 3,300 sqft
Price per Sqft $159
Subdivision Carrington Green Subd
MLS Listing ID 20281759
Style Traditional
Bedrooms 5
Full Baths 2
Half Baths 1
HOA Fees $200/ann
HOA Y/N Yes
Year Built 1989
Annual Tax Amount $4,852
Tax Year 2024
Lot Size 0.400 Acres
Acres 0.4
Property Description
From the moment you arrive, you’ll be captivated by its pristine curb appeal, set on a beautifully landscaped lot that can’t be replicated. The home features crisp white walls, light wood floors, and modern accents that perfectly complement its open and airy floor plan.
The original character of this home shines throughout, with a spacious wrap-around porch leading to a cozy foyer that invites you inside. To the left, the formal living room opens seamlessly to the formal dining room, offering plenty of space for entertaining. The versatile living room can easily serve as a home office, playroom, or additional sitting area.
At the heart of the home, a large kitchen with a generous eat-in area overlooks the fenced backyard. With ample cabinet space, a pantry, and a long countertop, this kitchen is a true chef’s delight, providing easy access to the back deck for effortless entertaining. A half bath and laundry room lead to the side entry and two-car garage, ensuring convenience for daily living.
For added comfort and warmth, the spacious den features a wood-burning fireplace, creating the perfect place to unwind. The sun porch, thoughtfully designed for comfort and privacy, offers a peaceful retreat and ample space for patio furniture, rounding out the back of the home.
Upstairs, an open rail catwalk leads to five spacious bedrooms and two full baths. Each bedroom is generously sized, and the fifth bedroom could easily serve as a large bonus room. The master suite includes a walk-in closet and separate vanity space, offering a private sanctuary within the home.
Enjoy your serene, mature backyard from the deck or sunroom, both ideal spots to relax and take in the view. Located just minutes from the vibrant 5 Forks shopping area, I-385, Highway 14, and Main Street Simpsonville, this home offers the perfect combination of privacy and convenience.
This is a rare find in an incredibly desirable neighborhood—schedule your showing today before it's gone!
Location
State SC
County Greenville
Community Common Grounds/Area
Area 401-Greenville County, Sc
Rooms
Basement None, Crawl Space
Interior
Interior Features Granite Counters, Bath in Primary Bedroom, Pull Down Attic Stairs, Tub Shower, Cable TV, Upper Level Primary, Walk-In Closet(s)
Heating Natural Gas
Cooling Central Air, Forced Air
Fireplaces Type Gas, Option
Fireplace No
Appliance Dishwasher, Electric Oven, Electric Range, Disposal, Microwave, Smooth Cooktop
Exterior
Exterior Feature Deck, Porch
Parking Features Attached, Garage
Garage Spaces 2.0
Community Features Common Grounds/Area
Utilities Available Cable Available
Water Access Desc Public
Roof Type Composition,Shingle
Porch Deck, Front Porch
Garage Yes
Building
Lot Description Level, Outside City Limits, Other, Subdivision, See Remarks, Trees
Entry Level Two
Foundation Crawlspace
Sewer Public Sewer
Water Public
Architectural Style Traditional
Level or Stories Two
Structure Type Vinyl Siding
Schools
Elementary Schools Bethel Elementary
Middle Schools Hillcrest Middle
High Schools Hillcrest High
Others
HOA Fee Include Street Lights
Tax ID 0548.08-01-004.00
Security Features Smoke Detector(s)
Membership Fee Required 200.0






