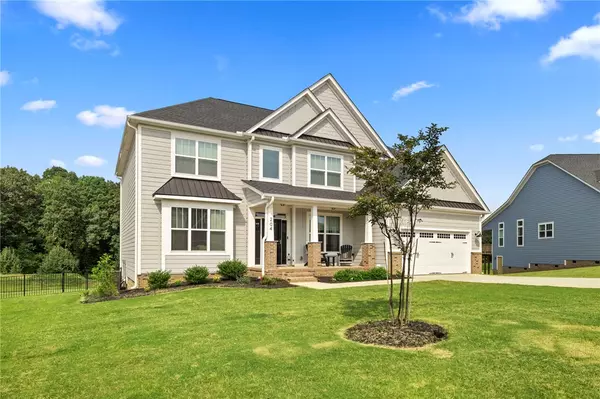
204 Montview CIR Greenville, SC 29617
5 Beds
3 Baths
0.58 Acres Lot
UPDATED:
12/14/2024 07:14 AM
Key Details
Property Type Single Family Home
Sub Type Single Family Residence
Listing Status Active
Purchase Type For Sale
MLS Listing ID 20280988
Style Traditional
Bedrooms 5
Full Baths 3
HOA Fees $750/ann
HOA Y/N Yes
Lot Size 0.580 Acres
Acres 0.58
Property Description
Location
State SC
County Greenville
Area 401-Greenville County, Sc
Rooms
Basement None, Crawl Space
Main Level Bedrooms 1
Interior
Interior Features Dual Sinks, Entrance Foyer, Granite Counters, Garden Tub/Roman Tub, High Ceilings, Breakfast Area
Heating Natural Gas
Cooling Central Air, Electric
Fireplace No
Appliance Dishwasher, Electric Oven, Electric Range, Microwave
Exterior
Parking Features Attached, Garage
Garage Spaces 2.0
Garage Yes
Building
Lot Description Level, Outside City Limits, Subdivision
Entry Level Two
Foundation Crawlspace
Sewer Septic Tank
Architectural Style Traditional
Level or Stories Two
Structure Type Other
Schools
Elementary Schools Armstrong Elementary
Middle Schools Berea Middle
High Schools Travelers Rest High
Others
HOA Fee Include Street Lights
Tax ID 0507.08-01-003.00
Membership Fee Required 750.0






