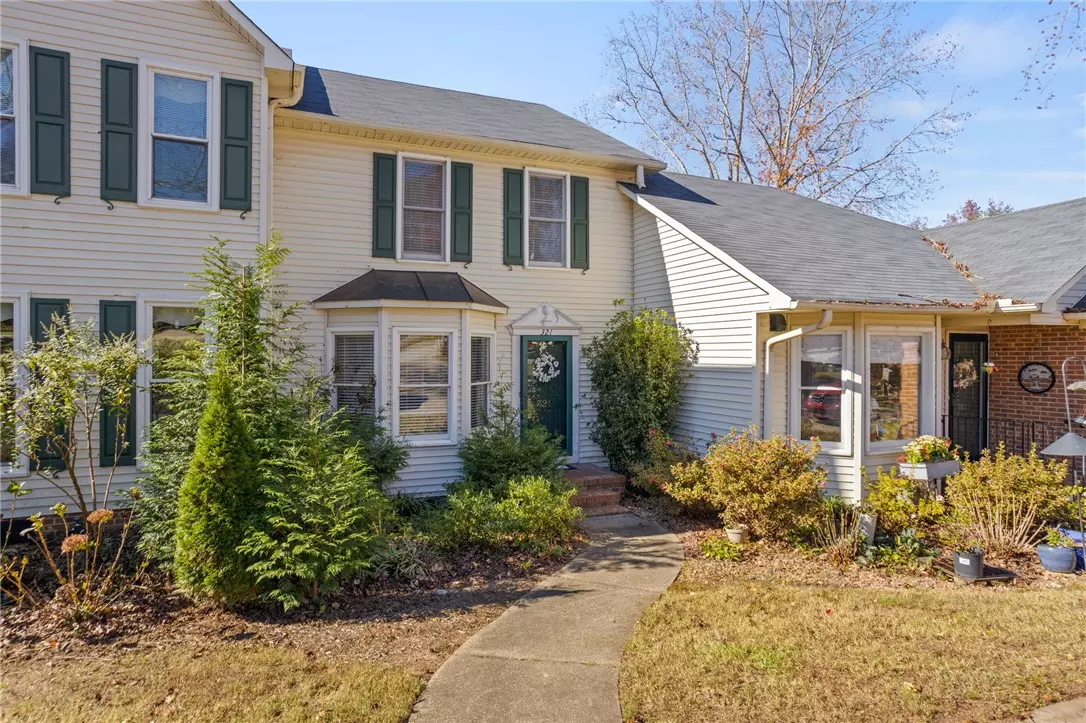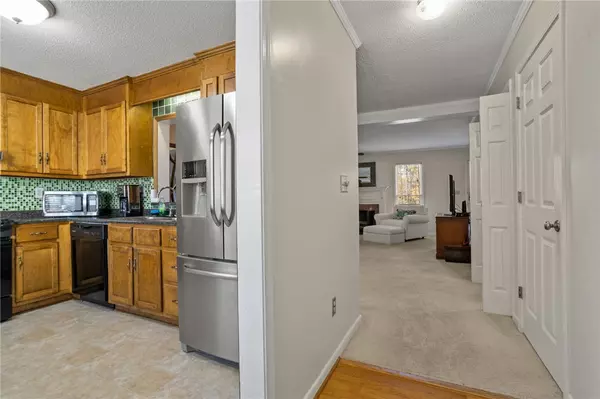
321 ANGIE DR Taylors, SC 29687
2 Beds
3 Baths
1,282 SqFt
UPDATED:
12/21/2024 07:14 AM
Key Details
Property Type Condo
Sub Type Condominium
Listing Status Pending
Purchase Type For Sale
Square Footage 1,282 sqft
Price per Sqft $163
MLS Listing ID 20281354
Style Traditional
Bedrooms 2
Full Baths 2
Half Baths 1
HOA Fees $2,040/ann
HOA Y/N Yes
Annual Tax Amount $1,039
Tax Year 2023
Lot Size 871 Sqft
Acres 0.02
Property Description
Welcome to this stunning 2-bedroom, 2.5-bathroom, 2-story townhouse in Russton Place, where comfort meets convenience in a peaceful lakefront setting. Spanning approximately 1,200 square feet, this thoughtfully designed home is a true gem, offering a low-maintenance lifestyle perfect for modern living. The charming eat-in kitchen is a delightful space with beautiful cabinetry and a functional layout, ideal for preparing meals or enjoying cozy breakfasts. Adjacent, the open-concept living and dining area invites relaxation or entertaining, featuring ample natural light and a stylish wet bar that adds both flair and functionality. Upstairs, the spacious master suite is a private oasis. Vaulted ceilings and skylights create a bright, airy ambiance, while the private deck overlooking the lake offers a tranquil spot to unwind. The ensuite bathroom features a garden tub and a separate shower, delivering a spa-like experience at home. The second bedroom is equally inviting, with double closets and its own private bathroom—perfect for guests or family. Say goodbye to maintenance worries! The HOA regime fee covers all exterior maintenance (including the roof), lawn care, trash, and termite control, giving you more time to enjoy your beautiful surroundings. Recently refreshed with new paint, this home also features a large attic space with potential for conversion into an additional living area. Nestled in Taylors, SC, this lakefront property offers a blend of natural beauty and accessibility. Just a short drive from shopping, dining, and outdoor activities, it's ideal for both full-time living and weekend getaways. Don't miss this opportunity to own a serene, stylish, and stress-free lakefront home. Schedule your private showing today!
Location
State SC
County Greenville
Area 402-Greenville County, Sc
Rooms
Basement None, Crawl Space
Interior
Interior Features Bathtub, Ceiling Fan(s), Cathedral Ceiling(s), Garden Tub/Roman Tub, Bath in Primary Bedroom, Pull Down Attic Stairs, Sitting Area in Primary, Skylights, Separate Shower, Cable TV, Upper Level Primary, Walk-In Closet(s)
Heating Forced Air, Natural Gas
Cooling Central Air, Electric, Forced Air
Flooring Carpet, Vinyl, Wood
Fireplace No
Appliance Dishwasher, Electric Oven, Electric Range, Disposal
Exterior
Exterior Feature Deck
Parking Features None
Utilities Available Cable Available
View Y/N Yes
Water Access Desc Public
View Water
Roof Type Composition,Shingle
Porch Deck
Garage No
Building
Lot Description Cul-De-Sac, Level, Outside City Limits, Subdivision, Trees, Views
Entry Level Two
Foundation Crawlspace
Sewer Public Sewer
Water Public
Architectural Style Traditional
Level or Stories Two
Structure Type Vinyl Siding
Schools
Elementary Schools Brushy Creek Elementary
Middle Schools North Wood Middle
High Schools Eastside High
Others
HOA Fee Include Maintenance Grounds,Maintenance Structure,Street Lights,Trash
Tax ID 0538.04-01-154.00
Security Features Smoke Detector(s)
Membership Fee Required 2040.0






